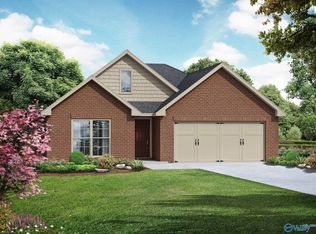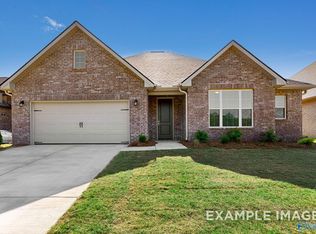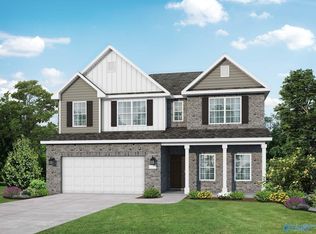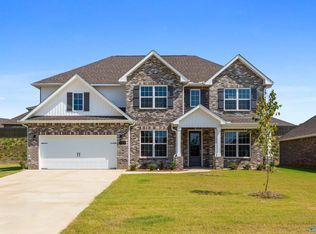Sold for $480,721
$480,721
1904 Rae Ct, Decatur, AL 35603
3beds
3,014sqft
Single Family Residence
Built in ----
0.31 Acres Lot
$493,500 Zestimate®
$159/sqft
$2,462 Estimated rent
Home value
$493,500
$469,000 - $518,000
$2,462/mo
Zestimate® history
Loading...
Owner options
Explore your selling options
What's special
Under Construction-PRE-SOLD- Welcome to the Rockford, our most sought after plan! The inviting foyer opens to a spacious study/office. Large open concept living makes this home ideal for entertaining. Ample windows offer plenty of natural light. The kitchen is a chefs dream with a gas cooktop! Owners suite is secluded and features a luxurious spa like bath with huge walk in closet. Purchasers added numerous upgrades to include: 3 car garage, gourmet kitchen, painted cabinets, quartz, under cabinet lighting, hardwood stair treads, craftsman trim package, crown molding, bonus room with full bath and closet, and MUCH more!
Zillow last checked: 8 hours ago
Listing updated: December 25, 2023 at 10:59am
Listed by:
Jawana Snyder 256-758-0554,
Davidson Homes LLC 4
Bought with:
Shari Sandlin, 56904
MarMac Real Estate
Source: ValleyMLS,MLS#: 21846239
Facts & features
Interior
Bedrooms & bathrooms
- Bedrooms: 3
- Bathrooms: 4
- Full bathrooms: 3
- 1/2 bathrooms: 1
Primary bedroom
- Features: 9’ Ceiling, Ceiling Fan(s), Crown Molding, Smooth Ceiling, Walk-In Closet(s), LVP
- Level: First
- Area: 240
- Dimensions: 15 x 16
Bedroom 2
- Features: 9’ Ceiling, Walk-In Closet(s)
- Level: First
- Area: 132
- Dimensions: 11 x 12
Bedroom 3
- Features: 9’ Ceiling, Walk-In Closet(s)
- Level: First
- Area: 120
- Dimensions: 10 x 12
Primary bathroom
- Features: Tile, Quartz
- Level: First
Dining room
- Features: 9’ Ceiling, Smooth Ceiling, LVP
- Level: First
- Area: 156
- Dimensions: 12 x 13
Family room
- Features: 9’ Ceiling, Ceiling Fan(s), Crown Molding, Fireplace, Recessed Lighting, Smooth Ceiling, LVP
- Level: First
- Area: 361
- Dimensions: 19 x 19
Kitchen
- Features: 9’ Ceiling, Crown Molding, Kitchen Island, Pantry, Recessed Lighting, Smooth Ceiling, LVP, Quartz
- Level: First
- Area: 180
- Dimensions: 12 x 15
Office
- Features: 9’ Ceiling, Smooth Ceiling, Walk-In Closet(s), LVP
- Level: First
- Area: 120
- Dimensions: 10 x 12
Bonus room
- Features: Carpet
- Area: 529
- Dimensions: 23 x 23
Heating
- Central 2
Cooling
- Central 2
Features
- Open Floorplan
- Has basement: No
- Number of fireplaces: 1
- Fireplace features: Gas Log, One
Interior area
- Total interior livable area: 3,014 sqft
Property
Features
- Levels: One and One Half
- Stories: 1
Lot
- Size: 0.31 Acres
Details
- Parcel number: 1234567890123456789
Construction
Type & style
- Home type: SingleFamily
- Property subtype: Single Family Residence
Materials
- Foundation: Slab
Condition
- New Construction
- New construction: Yes
Details
- Builder name: DAVIDSON HOMES LLC
Utilities & green energy
- Sewer: Public Sewer
- Water: Public
Green energy
- Energy efficient items: Tank-less Water Heater
Community & neighborhood
Location
- Region: Decatur
- Subdivision: Cain Park
HOA & financial
HOA
- Has HOA: Yes
- HOA fee: $335 annually
- Association name: Cain Park HOA
Other
Other facts
- Listing agreement: Agency
Price history
| Date | Event | Price |
|---|---|---|
| 12/21/2023 | Sold | $480,721$159/sqft |
Source: | ||
| 10/20/2023 | Pending sale | $480,721+39.4%$159/sqft |
Source: | ||
| 5/7/2023 | Listing removed | -- |
Source: | ||
| 3/13/2023 | Price change | $344,900+1.5%$114/sqft |
Source: | ||
| 2/21/2023 | Price change | $339,900+41.7%$113/sqft |
Source: | ||
Public tax history
Tax history is unavailable.
Neighborhood: 35603
Nearby schools
GreatSchools rating
- NASparkman Elementary SchoolGrades: PK-6Distance: 3.3 mi
- NAMorgan Co Learning CenterGrades: 6-12Distance: 3.3 mi
- 3/10Albert P Brewer High SchoolGrades: 9-12Distance: 11.2 mi
Schools provided by the listing agent
- Elementary: F. E. Burleson Elementary
- Middle: Hartselle Junior High
- High: Hartselle
Source: ValleyMLS. This data may not be complete. We recommend contacting the local school district to confirm school assignments for this home.
Get pre-qualified for a loan
At Zillow Home Loans, we can pre-qualify you in as little as 5 minutes with no impact to your credit score.An equal housing lender. NMLS #10287.
Sell with ease on Zillow
Get a Zillow Showcase℠ listing at no additional cost and you could sell for —faster.
$493,500
2% more+$9,870
With Zillow Showcase(estimated)$503,370



