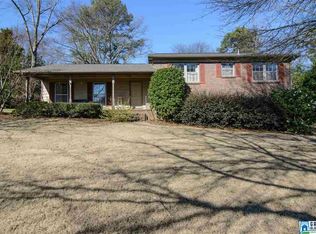Sold for $486,000 on 02/14/24
$486,000
1904 Post Oak Rd, Vestavia Hills, AL 35216
3beds
2,090sqft
Single Family Residence
Built in 1959
0.4 Acres Lot
$518,400 Zestimate®
$233/sqft
$2,693 Estimated rent
Home value
$518,400
$492,000 - $550,000
$2,693/mo
Zestimate® history
Loading...
Owner options
Explore your selling options
What's special
This one stands out from the rest!! Traditional floor plan all brick one level with a hard-to-find full basement foundation & a 2 car garage. Tons of storage in the rough finished heated and cooled basement which also offers a dedicated area for: home exercise space or home office, plus a workshop. Kitchen has been renovated with a connecting Keeping Room. Master bath has also been renovated. Hardwood flooring throughout. Nice size family living area and more room to entertain guests in the spacious dining room. Roof age is approx. 17 years. HVAC 2018. Water heater 2018. Generous sized open deck overlooks a mostly level fenced back yard & a level driveway. You will think Mr. & Mrs. CLEAN live here. Superb location and convenient to most anywhere. Well maintained and offers so much value & space for the price. Hurry to see this one as it is sure to go quickly!
Zillow last checked: 8 hours ago
Listing updated: February 16, 2024 at 08:06am
Listed by:
Matt Farris 205-914-1111,
ARC Realty Vestavia
Bought with:
Matt Farris
ARC Realty Vestavia
Source: GALMLS,MLS#: 21375881
Facts & features
Interior
Bedrooms & bathrooms
- Bedrooms: 3
- Bathrooms: 2
- Full bathrooms: 2
Primary bedroom
- Level: First
Bedroom 1
- Level: First
Bedroom 2
- Level: First
Primary bathroom
- Level: First
Bathroom 1
- Level: First
Dining room
- Level: First
Kitchen
- Features: Stone Counters, Breakfast Bar, Eat-in Kitchen
- Level: First
Living room
- Level: First
Basement
- Area: 1610
Heating
- Central, Forced Air, Natural Gas
Cooling
- Central Air, Electric, Whole House Fan
Appliances
- Included: Dishwasher, Electric Oven, Self Cleaning Oven, Stove-Gas, Gas Water Heater
- Laundry: Electric Dryer Hookup, Washer Hookup, In Basement, Basement Area, Yes
Features
- Workshop (INT), Smooth Ceilings, Linen Closet, Shared Bath, Tub/Shower Combo, Walk-In Closet(s)
- Flooring: Hardwood, Tile
- Doors: French Doors, Insulated Door
- Basement: Full,Partially Finished,Block,Daylight
- Attic: None
- Has fireplace: No
Interior area
- Total interior livable area: 2,090 sqft
- Finished area above ground: 1,610
- Finished area below ground: 480
Property
Parking
- Total spaces: 2
- Parking features: Basement, Driveway, Garage Faces Side
- Attached garage spaces: 2
- Has uncovered spaces: Yes
Features
- Levels: One
- Stories: 1
- Patio & porch: Open (DECK), Deck
- Pool features: None
- Fencing: Fenced
- Has view: Yes
- View description: None
- Waterfront features: No
Lot
- Size: 0.40 Acres
- Features: Interior Lot, Few Trees, Subdivision
Details
- Parcel number: 2800302016015.000
- Special conditions: N/A
Construction
Type & style
- Home type: SingleFamily
- Property subtype: Single Family Residence
Materials
- Brick
- Foundation: Basement
Condition
- Year built: 1959
Utilities & green energy
- Water: Public
- Utilities for property: Sewer Connected
Green energy
- Energy efficient items: Thermostat
Community & neighborhood
Community
- Community features: Playground, Sidewalks, Street Lights, Curbs
Location
- Region: Vestavia Hills
- Subdivision: Southridge
Other
Other facts
- Road surface type: Paved
Price history
| Date | Event | Price |
|---|---|---|
| 2/14/2024 | Sold | $486,000+13%$233/sqft |
Source: | ||
| 2/8/2024 | Pending sale | $429,900$206/sqft |
Source: | ||
| 2/6/2024 | Listed for sale | $429,900+50.3%$206/sqft |
Source: | ||
| 4/24/2015 | Sold | $286,000$137/sqft |
Source: | ||
| 3/27/2015 | Pending sale | $286,000$137/sqft |
Source: RE/MAX Southern Homes #626546 Report a problem | ||
Public tax history
| Year | Property taxes | Tax assessment |
|---|---|---|
| 2025 | $4,742 +18.3% | $51,780 +18.1% |
| 2024 | $4,008 +6.8% | $43,860 +6.7% |
| 2023 | $3,753 +2.1% | $41,100 +2% |
Find assessor info on the county website
Neighborhood: 35216
Nearby schools
GreatSchools rating
- 10/10Vestavia Hills Elementary School WestGrades: PK-5Distance: 0.6 mi
- 10/10Louis Pizitz Middle SchoolGrades: 6-8Distance: 1.5 mi
- 8/10Vestavia Hills High SchoolGrades: 10-12Distance: 1.7 mi
Schools provided by the listing agent
- Elementary: Vestavia - West
- Middle: Pizitz
- High: Vestavia Hills
Source: GALMLS. This data may not be complete. We recommend contacting the local school district to confirm school assignments for this home.
Get a cash offer in 3 minutes
Find out how much your home could sell for in as little as 3 minutes with a no-obligation cash offer.
Estimated market value
$518,400
Get a cash offer in 3 minutes
Find out how much your home could sell for in as little as 3 minutes with a no-obligation cash offer.
Estimated market value
$518,400
