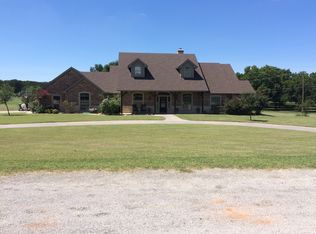Sold on 11/07/24
Price Unknown
1904 Oakridge Trl, Bridgeport, TX 76426
3beds
3,061sqft
Single Family Residence
Built in 1983
2.27 Acres Lot
$559,300 Zestimate®
$--/sqft
$2,808 Estimated rent
Home value
$559,300
$531,000 - $587,000
$2,808/mo
Zestimate® history
Loading...
Owner options
Explore your selling options
What's special
Welcome to this spacious 3-bedroom, 2.5-bathroom home, offering a generous 3,061 sq. ft. of living space, nestled on a sprawling 2.27-acre lot. This property is a diamond in the rough, perfect for those with a vision to transform it into their dream home. This home is in need of significant work, making it an ideal project for investors, flippers, or anyone looking to create a custom living space. With its prime location and ample acreage, the potential is limitless. Conveniently located near 380 and 114, this property offers the perfect balance of rural charm and urban convenience.
Home is being SOLD AS. NO WARRANTIES OR GUARANTEES.
Zillow last checked: 8 hours ago
Listing updated: November 15, 2024 at 01:11pm
Listed by:
Starla Karlis 0650856 972-774-9888,
Better Homes & Gardens, Winans 972-774-9888
Bought with:
Sonya Smith
Sonya Smith Real Estate Group
Source: NTREIS,MLS#: 20743509
Facts & features
Interior
Bedrooms & bathrooms
- Bedrooms: 3
- Bathrooms: 3
- Full bathrooms: 2
- 1/2 bathrooms: 1
Heating
- Central, Electric
Cooling
- Central Air, Ceiling Fan(s)
Appliances
- Included: Dishwasher, Electric Cooktop, Electric Oven, Disposal, Microwave
- Laundry: Washer Hookup, Electric Dryer Hookup
Features
- Wet Bar, Built-in Features, Pantry, Cable TV, Vaulted Ceiling(s), Walk-In Closet(s)
- Flooring: Carpet, Ceramic Tile, Laminate
- Windows: Plantation Shutters, Skylight(s), Window Coverings
- Has basement: No
- Number of fireplaces: 1
- Fireplace features: Wood Burning
Interior area
- Total interior livable area: 3,061 sqft
Property
Parking
- Total spaces: 2
- Parking features: Garage, Garage Door Opener, Garage Faces Side
- Attached garage spaces: 2
Features
- Levels: One
- Stories: 1
- Patio & porch: Deck
- Pool features: None
Lot
- Size: 2.27 Acres
- Features: Acreage, Many Trees
Details
- Parcel number: B0540003200
Construction
Type & style
- Home type: SingleFamily
- Architectural style: Detached
- Property subtype: Single Family Residence
Materials
- Foundation: Slab
- Roof: Shingle
Condition
- Year built: 1983
Utilities & green energy
- Sewer: Public Sewer
- Water: Public
- Utilities for property: Electricity Available, Sewer Available, Water Available, Cable Available
Community & neighborhood
Location
- Region: Bridgeport
- Subdivision: Dry Creek Estates
Other
Other facts
- Listing terms: Cash
Price history
| Date | Event | Price |
|---|---|---|
| 7/9/2025 | Listing removed | $575,000$188/sqft |
Source: NTREIS #20897988 | ||
| 6/27/2025 | Price change | $575,000-1.7%$188/sqft |
Source: NTREIS #20897988 | ||
| 6/5/2025 | Price change | $585,000-1.5%$191/sqft |
Source: NTREIS #20897988 | ||
| 5/26/2025 | Price change | $594,000-0.8%$194/sqft |
Source: NTREIS #20897988 | ||
| 5/8/2025 | Price change | $599,000-4.2%$196/sqft |
Source: NTREIS #20897988 | ||
Public tax history
| Year | Property taxes | Tax assessment |
|---|---|---|
| 2025 | -- | $517,591 +0.9% |
| 2024 | $8,297 +5.1% | $512,859 +10% |
| 2023 | $7,896 | $466,235 +10% |
Find assessor info on the county website
Neighborhood: 76426
Nearby schools
GreatSchools rating
- 2/10Bridgeport Intermediate SchoolGrades: 3-5Distance: 1 mi
- 5/10Bridgeport Middle SchoolGrades: 6-8Distance: 1 mi
- 4/10Bridgeport High SchoolGrades: 9-12Distance: 0.4 mi
Schools provided by the listing agent
- Elementary: Bridgeport
- Middle: Bridgeport
- High: Bridgeport
- District: Bridgeport ISD
Source: NTREIS. This data may not be complete. We recommend contacting the local school district to confirm school assignments for this home.
Sell for more on Zillow
Get a free Zillow Showcase℠ listing and you could sell for .
$559,300
2% more+ $11,186
With Zillow Showcase(estimated)
$570,486