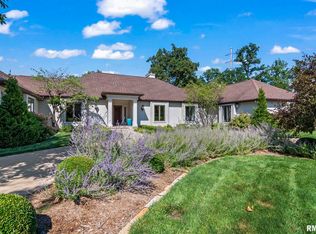Sold for $390,000 on 08/01/25
Street View
$390,000
1904 Oak Creek Rd, Springfield, IL 62704
--beds
--baths
--sqft
SingleFamily
Built in ----
0.61 Acres Lot
$397,900 Zestimate®
$--/sqft
$4,400 Estimated rent
Home value
$397,900
$378,000 - $418,000
$4,400/mo
Zestimate® history
Loading...
Owner options
Explore your selling options
What's special
1904 Oak Creek Rd, Springfield, IL 62704 is a single family home. This home last sold for $390,000 in August 2025.
The Zestimate for this house is $397,900. The Rent Zestimate for this home is $4,400/mo.
Price history
| Date | Event | Price |
|---|---|---|
| 8/1/2025 | Sold | $390,000-17.9% |
Source: Public Record | ||
| 5/1/2025 | Listing removed | $475,000 |
Source: | ||
| 3/10/2025 | Listed for sale | $475,000-5% |
Source: | ||
| 1/18/2025 | Listing removed | $499,900 |
Source: | ||
| 11/5/2024 | Price change | $499,900-7.3% |
Source: | ||
Public tax history
| Year | Property taxes | Tax assessment |
|---|---|---|
| 2024 | $15,299 +4.6% | $193,146 +9.5% |
| 2023 | $14,625 +4.4% | $176,421 +5.4% |
| 2022 | $14,010 +3.7% | $167,351 +3.9% |
Find assessor info on the county website
Neighborhood: 62704
Nearby schools
GreatSchools rating
- 9/10Owen Marsh Elementary SchoolGrades: K-5Distance: 0.4 mi
- 2/10U S Grant Middle SchoolGrades: 6-8Distance: 0.9 mi
- 7/10Springfield High SchoolGrades: 9-12Distance: 1.7 mi

Get pre-qualified for a loan
At Zillow Home Loans, we can pre-qualify you in as little as 5 minutes with no impact to your credit score.An equal housing lender. NMLS #10287.
