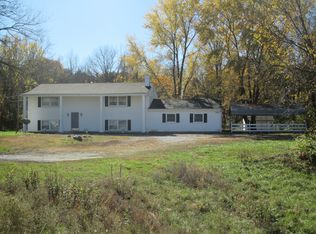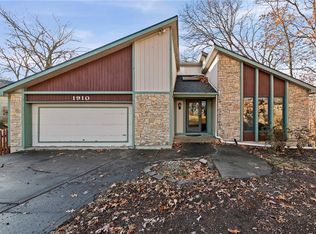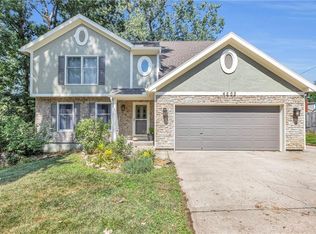Sold
Price Unknown
1904 NW 45th St, Riverside, MO 64150
4beds
2,740sqft
Single Family Residence
Built in 1973
0.28 Acres Lot
$398,600 Zestimate®
$--/sqft
$2,486 Estimated rent
Home value
$398,600
$363,000 - $438,000
$2,486/mo
Zestimate® history
Loading...
Owner options
Explore your selling options
What's special
This home is stunning, well-loved, and the cleanest house in town! 4 bedrooms, 3 full bathrooms, (4th bedroom and full bathroom on second level. There is a finished basement and so many updates! Newer siding, Pex Pipe plumbing, newer window wells, newer windows, newer gutters and gutter guards, newer flooring, newer drywall, newer paint, remodeled kitchen with stainless steel appliances, updated bathrooms, and last but not least you even get high-end top down/bottom up cellulose light filtering window shades! 2 possible master bedrooms! Newer exterior landscaping. Also, has custom-built cabinets next to the fireplace. Additionally, the basement has dedicated water and electricity for your future wet bar.
Zillow last checked: 8 hours ago
Listing updated: July 03, 2024 at 07:16am
Listing Provided by:
Robin Clark 816-200-6513,
RE/MAX Innovations,
Clemons Home Team,
RE/MAX Innovations
Bought with:
ReeceNichols - Lees Summit
Source: Heartland MLS as distributed by MLS GRID,MLS#: 2483583
Facts & features
Interior
Bedrooms & bathrooms
- Bedrooms: 4
- Bathrooms: 3
- Full bathrooms: 3
Primary bedroom
- Features: Ceramic Tiles
- Level: First
- Area: 156 Square Feet
- Dimensions: 13 x 12
Bedroom 2
- Features: Ceramic Tiles
- Level: First
- Area: 132 Square Feet
- Dimensions: 12 x 11
Bedroom 3
- Features: Ceramic Tiles
- Level: First
- Area: 110 Square Feet
- Dimensions: 11 x 10
Bedroom 4
- Features: Vinyl
- Level: Second
- Area: 160 Square Feet
- Dimensions: 16 x 10
Primary bathroom
- Features: Ceramic Tiles
- Level: First
Bathroom 2
- Features: Ceramic Tiles
- Level: First
Bathroom 3
- Features: Ceramic Tiles
- Level: Second
Dining room
- Features: Ceramic Tiles
- Level: First
- Area: 110 Square Feet
- Dimensions: 10 x 11
Family room
- Features: Ceramic Tiles
- Level: First
- Area: 208 Square Feet
- Dimensions: 16 x 13
Kitchen
- Features: Ceramic Tiles
- Level: First
- Area: 221 Square Feet
- Dimensions: 13 x 17
Living room
- Features: Ceramic Tiles
- Level: First
- Area: 165 Square Feet
- Dimensions: 15 x 11
Recreation room
- Features: Other
- Level: Basement
- Area: 408 Square Feet
- Dimensions: 24 x 17
Heating
- Forced Air, Natural Gas
Cooling
- Electric
Appliances
- Laundry: In Garage
Features
- Pantry, Vaulted Ceiling(s), Walk-In Closet(s)
- Doors: Storm Door(s)
- Windows: Window Coverings, Storm Window(s)
- Basement: Concrete,Finished,Full
- Number of fireplaces: 1
- Fireplace features: Family Room, Gas Starter, Masonry
Interior area
- Total structure area: 2,740
- Total interior livable area: 2,740 sqft
- Finished area above ground: 2,040
- Finished area below ground: 700
Property
Parking
- Total spaces: 2
- Parking features: Basement, Garage Faces Front
- Attached garage spaces: 2
Features
- Patio & porch: Deck, Patio
- Exterior features: Dormer
Lot
- Size: 0.28 Acres
- Features: Cul-De-Sac
Details
- Parcel number: 232003000001037000
- Special conditions: Standard
Construction
Type & style
- Home type: SingleFamily
- Architectural style: Traditional
- Property subtype: Single Family Residence
Materials
- Frame, Vinyl Siding
- Roof: Composition
Condition
- Year built: 1973
Utilities & green energy
- Sewer: Public Sewer
- Water: Public
Community & neighborhood
Location
- Region: Riverside
- Subdivision: Indian Hills
Other
Other facts
- Listing terms: Cash,FHA,VA Loan
- Ownership: Private
Price history
| Date | Event | Price |
|---|---|---|
| 7/1/2024 | Sold | -- |
Source: | ||
| 5/3/2024 | Pending sale | $375,000$137/sqft |
Source: | ||
| 5/1/2024 | Listed for sale | $375,000+25%$137/sqft |
Source: | ||
| 11/25/2019 | Sold | -- |
Source: | ||
| 10/27/2019 | Pending sale | $300,000$109/sqft |
Source: United Real Estate Kansas City #2193919 Report a problem | ||
Public tax history
| Year | Property taxes | Tax assessment |
|---|---|---|
| 2024 | $3,042 -0.3% | $46,885 |
| 2023 | $3,053 +24.7% | $46,885 +26% |
| 2022 | $2,449 -0.3% | $37,212 |
Find assessor info on the county website
Neighborhood: 64150
Nearby schools
GreatSchools rating
- 2/10Line Creek Elementary SchoolGrades: K-5Distance: 1.7 mi
- 5/10Walden Middle SchoolGrades: 6-8Distance: 2.2 mi
- 8/10Park Hill South High SchoolGrades: 9-12Distance: 1.4 mi
Schools provided by the listing agent
- Elementary: Line Creek
- Middle: Lakeview
- High: Park Hill South
Source: Heartland MLS as distributed by MLS GRID. This data may not be complete. We recommend contacting the local school district to confirm school assignments for this home.
Get a cash offer in 3 minutes
Find out how much your home could sell for in as little as 3 minutes with a no-obligation cash offer.
Estimated market value$398,600
Get a cash offer in 3 minutes
Find out how much your home could sell for in as little as 3 minutes with a no-obligation cash offer.
Estimated market value
$398,600


