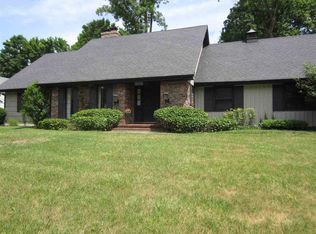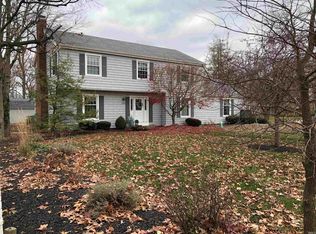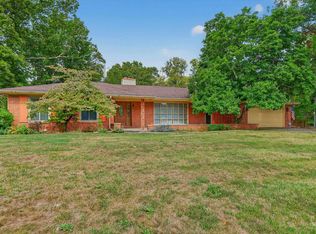Closed
$328,000
1904 N Hawthorne Rd, Marion, IN 46952
3beds
2,319sqft
Single Family Residence
Built in 1960
1.19 Acres Lot
$363,400 Zestimate®
$--/sqft
$2,087 Estimated rent
Home value
$363,400
$251,000 - $527,000
$2,087/mo
Zestimate® history
Loading...
Owner options
Explore your selling options
What's special
Spectacular Sprawling Ranch in Shady Hills! Privacy & Seclusion tucked on private dead end street with 1.19 Acre Mature Setting features trees, professional landscape, & circular concrete driveway that sweeps around the lot. City Water & City Sewer! Updated & Upgraded with an 'Artsy Flare' that you will love! 3 Bedrooms & 3 Full Baths. Natural Light exudes the spaces...Refreshed Kitchen w/ quartz counters, backsplash, single bay sink, & all appliances that remain. Eat-in Dining Space adjoins comfortable family lounge w/ gas log fireplace. Soaring Ceilings & Windows Overlook from the Family Room. Separate 16x16 Family/Recreation Room, & 3 Season Florida Room. Owners Suite is spacious w/ adjoining bath. 2nd features private updated bath w/ luxurious finishes. 2 Car Attached Heated Garage w/ epoxy floor. Too Many Updates to mention but list includes Furnace & A/C 2022, Water Heater 2023, Oversized Shed, Privacy Fencing, Electrical Upgrade, Gas Logs, Some Appliances, Carpeting/Hardwood Floors, Painting/Lighting throughout, & Vinyl Casement Windows. Must See!
Zillow last checked: 8 hours ago
Listing updated: August 20, 2024 at 09:58am
Listed by:
Joe Schroder Main:765-454-7300,
RE/MAX Realty One
Bought with:
Joe Schroder, RB14046645
RE/MAX Realty One
Source: IRMLS,MLS#: 202426057
Facts & features
Interior
Bedrooms & bathrooms
- Bedrooms: 3
- Bathrooms: 3
- Full bathrooms: 3
- Main level bedrooms: 3
Bedroom 1
- Level: Main
Bedroom 2
- Level: Main
Dining room
- Level: Main
- Area: 170
- Dimensions: 17 x 10
Family room
- Level: Main
- Area: 256
- Dimensions: 16 x 16
Kitchen
- Level: Main
- Area: 286
- Dimensions: 26 x 11
Living room
- Level: Main
- Area: 204
- Dimensions: 17 x 12
Heating
- Natural Gas, Forced Air
Cooling
- Central Air
Appliances
- Included: Disposal, Range/Oven Hook Up Gas, Dishwasher, Microwave, Refrigerator, Washer, Dryer-Electric, Gas Range, Gas Water Heater, Water Softener Owned
- Laundry: Electric Dryer Hookup, Main Level, Washer Hookup
Features
- 1st Bdrm En Suite, Ceiling-9+, Vaulted Ceiling(s), Stone Counters, Eat-in Kitchen, Entrance Foyer, Stand Up Shower, Tub/Shower Combination, Main Level Bedroom Suite, Great Room
- Flooring: Hardwood, Carpet, Tile, Vinyl
- Doors: Six Panel Doors
- Windows: Window Treatments
- Basement: Crawl Space
- Attic: Pull Down Stairs
- Number of fireplaces: 1
- Fireplace features: Family Room, Gas Log, One
Interior area
- Total structure area: 2,319
- Total interior livable area: 2,319 sqft
- Finished area above ground: 2,319
- Finished area below ground: 0
Property
Parking
- Total spaces: 2
- Parking features: Attached, Garage Door Opener, Heated Garage, Circular Driveway, Concrete
- Attached garage spaces: 2
- Has uncovered spaces: Yes
Features
- Levels: One
- Stories: 1
- Patio & porch: Patio, Porch Florida, Porch
- Fencing: Full,Chain Link,Privacy,Wood
Lot
- Size: 1.19 Acres
- Dimensions: 196x265
- Features: Level, Rural Subdivision, Landscaped
Details
- Additional structures: Shed
- Parcel number: 270230302023.000001
Construction
Type & style
- Home type: SingleFamily
- Architectural style: Ranch
- Property subtype: Single Family Residence
Materials
- Brick
- Foundation: Slab
- Roof: Asphalt,Shingle
Condition
- New construction: No
- Year built: 1960
Utilities & green energy
- Gas: CenterPoint Energy
- Sewer: City
- Water: City, Marion Utilities
- Utilities for property: Cable Available, Cable Connected
Community & neighborhood
Security
- Security features: Smoke Detector(s)
Community
- Community features: None
Location
- Region: Marion
- Subdivision: Shady Hills
Other
Other facts
- Listing terms: Cash,Conventional,FHA,VA Loan
- Road surface type: Asphalt
Price history
| Date | Event | Price |
|---|---|---|
| 8/20/2024 | Sold | $328,000+1% |
Source: | ||
| 8/2/2024 | Pending sale | $324,900 |
Source: | ||
| 7/14/2024 | Listed for sale | $324,900+54.7% |
Source: | ||
| 12/11/2017 | Sold | $210,000-4.5% |
Source: | ||
| 10/6/2017 | Listed for sale | $220,000+6%$95/sqft |
Source: Stubbs Realty #201746225 Report a problem | ||
Public tax history
| Year | Property taxes | Tax assessment |
|---|---|---|
| 2024 | $1,427 -11.2% | $208,300 -1% |
| 2023 | $1,607 +13.5% | $210,400 |
| 2022 | $1,416 +15.2% | $210,400 +16.4% |
Find assessor info on the county website
Neighborhood: 46952
Nearby schools
GreatSchools rating
- 6/10Riverview Elementary SchoolGrades: PK-4Distance: 1.1 mi
- 4/10Mcculloch Junior High SchoolGrades: 7-8Distance: 4 mi
- 3/10Marion High SchoolGrades: 9-12Distance: 3.2 mi
Schools provided by the listing agent
- Elementary: Riverview/Justice
- Middle: McCulloch/Justice
- High: Marion
- District: Marion Community Schools
Source: IRMLS. This data may not be complete. We recommend contacting the local school district to confirm school assignments for this home.
Get pre-qualified for a loan
At Zillow Home Loans, we can pre-qualify you in as little as 5 minutes with no impact to your credit score.An equal housing lender. NMLS #10287.


