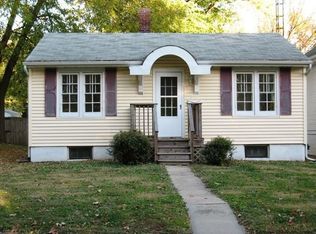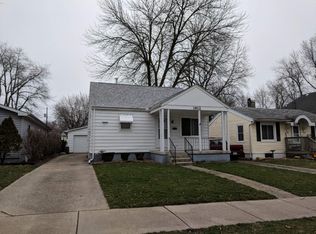Sold for $35,000
$35,000
1904 N Graceland Ave, Decatur, IL 62526
3beds
1,581sqft
Single Family Residence
Built in 1925
0.32 Acres Lot
$-- Zestimate®
$22/sqft
$1,202 Estimated rent
Home value
Not available
Estimated sales range
Not available
$1,202/mo
Zestimate® history
Loading...
Owner options
Explore your selling options
What's special
Investor alert! This spacious home is tucked away on a dead end with a large lot and a huge 2.5 car detached garage! Inside you will find 3 bedrooms, 2 bathrooms, and very tall ceilings. This home needs some love to make it feel like "home" again, but with a newer roof and furnace only 10 years old, cosmetic repairs and upgrades could go a long way! This home is larger than most of its neighbors and the master bedroom and bathroom are on the main level. Great opportunity for an investment project! Contact your realtor today. Selling AS-IS.
Zillow last checked: 8 hours ago
Listing updated: December 03, 2024 at 05:01am
Listed by:
Taylor Peterson 217-422-3335,
Main Place Real Estate
Bought with:
Nicole Pride, 475210981
Vieweg RE/Better Homes & Gardens Real Estate-Service First
Source: CIBR,MLS#: 6243805 Originating MLS: Central Illinois Board Of REALTORS
Originating MLS: Central Illinois Board Of REALTORS
Facts & features
Interior
Bedrooms & bathrooms
- Bedrooms: 3
- Bathrooms: 2
- Full bathrooms: 2
Primary bedroom
- Level: Main
- Dimensions: 10 x 10
Bedroom
- Level: Upper
- Dimensions: 10 x 10
Bedroom
- Level: Upper
- Dimensions: 10 x 10
Primary bathroom
- Level: Main
Dining room
- Level: Main
- Dimensions: 10 x 10
Other
- Level: Upper
- Dimensions: 10 x 10
Kitchen
- Level: Main
- Dimensions: 10 x 10
Living room
- Level: Main
- Dimensions: 10 x 10
Heating
- Forced Air, Gas
Cooling
- Central Air
Appliances
- Included: Gas Water Heater, Other
Features
- Bath in Primary Bedroom, Main Level Primary
- Basement: Unfinished,Full
- Has fireplace: No
Interior area
- Total structure area: 1,581
- Total interior livable area: 1,581 sqft
- Finished area above ground: 1,581
- Finished area below ground: 0
Property
Parking
- Total spaces: 2
- Parking features: Detached, Garage
- Garage spaces: 2
Features
- Levels: Two
- Stories: 2
- Patio & porch: Front Porch
Lot
- Size: 0.32 Acres
Details
- Parcel number: 041210129001
- Zoning: RES
- Special conditions: None
Construction
Type & style
- Home type: SingleFamily
- Architectural style: Traditional
- Property subtype: Single Family Residence
Materials
- Other
- Foundation: Basement
- Roof: Shingle
Condition
- Year built: 1925
Utilities & green energy
- Sewer: Public Sewer
- Water: Public
Community & neighborhood
Location
- Region: Decatur
- Subdivision: Delmar Heights Add
Other
Other facts
- Road surface type: Gravel
Price history
| Date | Event | Price |
|---|---|---|
| 1/29/2025 | Listing removed | $1,200$1/sqft |
Source: Zillow Rentals Report a problem | ||
| 12/23/2024 | Price change | $1,200+9.1%$1/sqft |
Source: Zillow Rentals Report a problem | ||
| 12/20/2024 | Listed for rent | $1,100$1/sqft |
Source: Zillow Rentals Report a problem | ||
| 9/6/2024 | Sold | $35,000-7.7%$22/sqft |
Source: | ||
| 7/20/2024 | Pending sale | $37,900$24/sqft |
Source: | ||
Public tax history
| Year | Property taxes | Tax assessment |
|---|---|---|
| 2024 | $683 | $13,052 +3.7% |
| 2023 | -- | $12,590 +9.1% |
| 2022 | -- | $11,538 +7.1% |
Find assessor info on the county website
Neighborhood: 62526
Nearby schools
GreatSchools rating
- 1/10Benjamin Franklin Elementary SchoolGrades: K-6Distance: 1.2 mi
- 1/10Stephen Decatur Middle SchoolGrades: 7-8Distance: 2 mi
- 2/10Macarthur High SchoolGrades: 9-12Distance: 1 mi
Schools provided by the listing agent
- District: Decatur Dist 61
Source: CIBR. This data may not be complete. We recommend contacting the local school district to confirm school assignments for this home.

