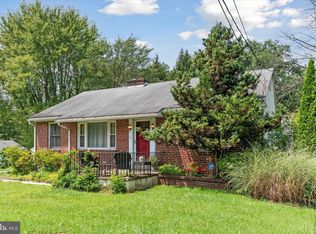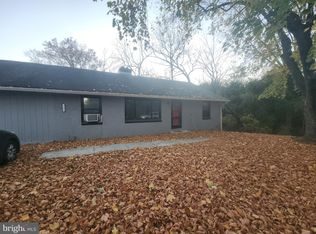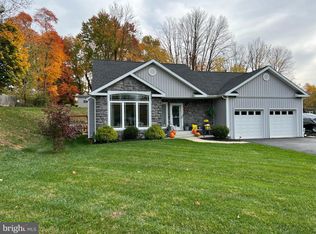Sold for $230,000 on 02/16/24
$230,000
1904 Larkin Rd, Upper Chichester, PA 19061
3beds
1,479sqft
Single Family Residence
Built in 1950
0.34 Acres Lot
$327,100 Zestimate®
$156/sqft
$2,070 Estimated rent
Home value
$327,100
$301,000 - $357,000
$2,070/mo
Zestimate® history
Loading...
Owner options
Explore your selling options
What's special
Investor alert! A home you definitely have to see. Located on a large corner lot, this home has such potential. Lot size is 100x150! Brick ranch style home needs updating throughout but price reflects condition. Enter from the back door to a Large living room/dining area combination. Hardwood flooring seems to be under the carpeting but condition is unknown. There is a wood burning fireplace in the living room that is non functioning at this time. The kitchen off the dining area has a lot of potential. It can be an eat in kitchen. There's a gas range, lots of cabinets and the original floor. The washer/dryer is in the kitchen also. A hallway leads you to 3 bedrooms and an updated hall bath. The master bedroom is large with 3 closets! The basement is accessed from outside at the back of the home. It's large...just about the size of the home. There you'll find the gas heater, gas water heater and a sump pump. The backyard is great! Lots of space to add on to the home if wanted. The 2 car detached garage is a nice feature! It has its own electric and is great for storage. Please do not walk the property without an appointment. All buyers must be accompanied by their agent. Sold strictly as is. No repairs will be done and buyer to be responsible to obtain a conditional U&O certificate. Any items remaining in the home and garage will be the buyer's responsibility to remove. The home does need a complete rehab but has so much potential! Come take a look!
Zillow last checked: 8 hours ago
Listing updated: February 16, 2024 at 02:18am
Listed by:
Tish Maloney 610-348-3913,
RE/MAX Hometown Realtors
Bought with:
Joe Cotumaccio, RS0022221
BHHS Fox&Roach-Newtown Square
Source: Bright MLS,MLS#: PADE2060468
Facts & features
Interior
Bedrooms & bathrooms
- Bedrooms: 3
- Bathrooms: 1
- Full bathrooms: 1
- Main level bathrooms: 1
- Main level bedrooms: 3
Basement
- Area: 0
Heating
- Hot Water, Natural Gas
Cooling
- None
Appliances
- Included: Gas Water Heater
- Laundry: Main Level
Features
- Basement: Exterior Entry,Unfinished
- Number of fireplaces: 1
- Fireplace features: Decorative
Interior area
- Total structure area: 1,479
- Total interior livable area: 1,479 sqft
- Finished area above ground: 1,479
- Finished area below ground: 0
Property
Parking
- Total spaces: 2
- Parking features: Storage, Private, Detached
- Garage spaces: 2
Accessibility
- Accessibility features: None
Features
- Levels: One
- Stories: 1
- Pool features: None
Lot
- Size: 0.34 Acres
- Dimensions: 100.00 x 150.00
Details
- Additional structures: Above Grade, Below Grade
- Parcel number: 09000180100
- Zoning: RES
- Special conditions: Standard
Construction
Type & style
- Home type: SingleFamily
- Architectural style: Ranch/Rambler
- Property subtype: Single Family Residence
Materials
- Brick
- Foundation: Other
Condition
- New construction: No
- Year built: 1950
Utilities & green energy
- Sewer: Public Sewer
- Water: Public
Community & neighborhood
Location
- Region: Upper Chichester
- Subdivision: Willowbrook
- Municipality: UPPER CHICHESTER TWP
Other
Other facts
- Listing agreement: Exclusive Right To Sell
- Listing terms: Cash,Conventional
- Ownership: Fee Simple
Price history
| Date | Event | Price |
|---|---|---|
| 2/16/2024 | Sold | $230,000$156/sqft |
Source: | ||
| 2/1/2024 | Pending sale | $230,000$156/sqft |
Source: | ||
| 1/25/2024 | Listed for sale | $230,000$156/sqft |
Source: | ||
Public tax history
| Year | Property taxes | Tax assessment |
|---|---|---|
| 2025 | $6,062 +2.2% | $178,570 |
| 2024 | $5,933 +3.3% | $178,570 |
| 2023 | $5,743 +2.5% | $178,570 |
Find assessor info on the county website
Neighborhood: 19061
Nearby schools
GreatSchools rating
- 5/10Chichester Middle SchoolGrades: 5-8Distance: 1.5 mi
- 4/10Chichester Senior High SchoolGrades: 9-12Distance: 1.1 mi
- 6/10Boothwyn El SchoolGrades: K-4Distance: 1.5 mi
Schools provided by the listing agent
- District: Chichester
Source: Bright MLS. This data may not be complete. We recommend contacting the local school district to confirm school assignments for this home.

Get pre-qualified for a loan
At Zillow Home Loans, we can pre-qualify you in as little as 5 minutes with no impact to your credit score.An equal housing lender. NMLS #10287.
Sell for more on Zillow
Get a free Zillow Showcase℠ listing and you could sell for .
$327,100
2% more+ $6,542
With Zillow Showcase(estimated)
$333,642

