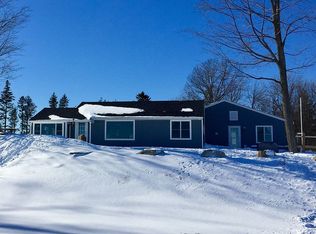Sold for $565,000 on 04/29/24
$565,000
1904 Lake Shore Rd, Chazy, NY 12921
3beds
3,140sqft
Single Family Residence
Built in 1999
9.63 Acres Lot
$617,700 Zestimate®
$180/sqft
$3,265 Estimated rent
Home value
$617,700
Estimated sales range
Not available
$3,265/mo
Zestimate® history
Loading...
Owner options
Explore your selling options
What's special
Must see to appreciate!! This bright and inviting lakefront colonial home features over 3,100 square feet of living space and breathtaking views of Lake Champlain and Isle La Motte. Approximately 108 feet of lake frontage with a sandy bottom. The living room offers two story cathedral ceilings, propane fireplace, hardwood floors, and patio door with access to the deck, backyard & lakefront. Large kitchen features double wall oven, pantry closet, and open floor plan to both living room and dining room...great for entertaining guests! First floor bonus room offers many options, such as home office or gym. Primary bedroom suite features balcony with lake views, large walk-in closet, and ensuite bathroom with soaking tub. Two car attached garage and crawl space offers great storage. Sale includes additional 3 acre wooded lot, for a total of 9.63 acres. 360 degree virtual tour: https://mls.ricoh360.com/e2e27039-8a19-421e-a1a0-0eeaf51c68de
Zillow last checked: 8 hours ago
Listing updated: August 29, 2024 at 09:32pm
Listed by:
Emily M. Boucher,
Hemingway Realty The Adirondack Group
Bought with:
Christina Deso, 10401335720
Hemingway Realty The Adirondack Group
Source: ACVMLS,MLS#: 178577
Facts & features
Interior
Bedrooms & bathrooms
- Bedrooms: 3
- Bathrooms: 3
- Full bathrooms: 3
Primary bedroom
- Features: Carpet
- Level: Second
- Area: 216 Square Feet
- Dimensions: 18 x 12
Bedroom 2
- Features: Carpet
- Level: Second
- Area: 144.3 Square Feet
- Dimensions: 13 x 11.1
Bedroom 3
- Features: Carpet
- Level: Second
- Area: 162 Square Feet
- Dimensions: 15 x 10.8
Primary bathroom
- Features: Vinyl
- Level: Second
- Area: 120 Square Feet
- Dimensions: 12 x 10
Bathroom 1
- Features: Vinyl
- Level: First
- Area: 50 Square Feet
- Dimensions: 10 x 5
Bathroom 2
- Features: Vinyl
- Level: Second
- Area: 48.23 Square Feet
- Dimensions: 9.1 x 5.3
Dining room
- Features: Ceramic Tile
- Level: First
- Area: 188.8 Square Feet
- Dimensions: 16 x 11.8
Kitchen
- Features: Hardwood
- Level: First
- Area: 258 Square Feet
- Dimensions: 20 x 12.9
Laundry
- Features: Vinyl
- Level: Second
- Area: 46.5 Square Feet
- Dimensions: 9.3 x 5
Living room
- Features: Hardwood
- Level: First
- Area: 279.5 Square Feet
- Dimensions: 21.5 x 13
Loft
- Features: Carpet
- Level: Second
- Area: 136.5 Square Feet
- Dimensions: 13 x 10.5
Office
- Features: Carpet
- Level: First
- Area: 144 Square Feet
- Dimensions: 12 x 12
Heating
- Baseboard, Hot Water, Oil, Propane Stove
Cooling
- None
Appliances
- Included: Built-In Electric Oven, Dishwasher, Dryer, Free-Standing Gas Range, Range Hood, Refrigerator, Washer, Water Purifier
- Laundry: Electric Dryer Hookup, Laundry Room, Upper Level, Washer Hookup
Features
- Laminate Counters, Cathedral Ceiling(s), Ceiling Fan(s), Entrance Foyer, High Ceilings, High Speed Internet, Open Floorplan, Pantry, Smart Thermostat, Soaking Tub, Walk-In Closet(s)
- Flooring: Carpet, Hardwood, Vinyl
- Doors: French Doors, Sliding Doors
- Windows: Double Pane Windows, Wood Frames
- Basement: Concrete,Crawl Space,Storage Space
- Number of fireplaces: 1
- Fireplace features: Free Standing, Gas Log, Living Room, Propane
Interior area
- Total structure area: 3,140
- Total interior livable area: 3,140 sqft
- Finished area above ground: 3,140
- Finished area below ground: 0
Property
Parking
- Total spaces: 2
- Parking features: Driveway, Garage Faces Front, Gravel
- Attached garage spaces: 2
Features
- Levels: Two
- Patio & porch: Deck, Front Porch
- Exterior features: Balcony, Gas Grill, Lake Access Steps, Lighting
- Pool features: None
- Spa features: None
- Fencing: None
- Has view: Yes
- View description: Lake, Mountain(s), Trees/Woods, Water
- Has water view: Yes
- Water view: Lake,Water
- Waterfront features: Lake, Lake Front, Waterfront
- Body of water: Lake Champlain
- Frontage type: Lakefront
Lot
- Size: 9.63 Acres
- Features: Lake on Lot, Many Trees, Views, Waterfront
Details
- Additional structures: None
- Parcel number: 80.18.31*
- Special conditions: Standard
- Other equipment: Fuel Tank(s)
Construction
Type & style
- Home type: SingleFamily
- Architectural style: Colonial
- Property subtype: Single Family Residence
Materials
- Vinyl Siding
- Foundation: Poured
- Roof: Asphalt
Condition
- Year built: 1999
Utilities & green energy
- Electric: Circuit Breakers
- Sewer: Septic Tank
- Water: Well Drilled
- Utilities for property: Cable Connected, Internet Connected
Green energy
- Energy efficient items: Thermostat
Community & neighborhood
Security
- Security features: Carbon Monoxide Detector(s), Smoke Detector(s)
Location
- Region: Chazy
- Subdivision: None
Other
Other facts
- Listing agreement: Exclusive Right To Sell
- Listing terms: Cash,Conventional
Price history
| Date | Event | Price |
|---|---|---|
| 4/29/2024 | Sold | $565,000-1.7%$180/sqft |
Source: | ||
| 3/11/2024 | Pending sale | $575,000$183/sqft |
Source: | ||
| 2/27/2024 | Price change | $575,000-4%$183/sqft |
Source: | ||
| 2/23/2024 | Listed for sale | $599,000$191/sqft |
Source: | ||
| 2/20/2024 | Pending sale | $599,000$191/sqft |
Source: | ||
Public tax history
| Year | Property taxes | Tax assessment |
|---|---|---|
| 2024 | -- | $533,800 +5.6% |
| 2023 | -- | $505,600 +13.8% |
| 2022 | -- | $444,100 +16.7% |
Find assessor info on the county website
Neighborhood: 12921
Nearby schools
GreatSchools rating
- 6/10Chazy Central Rural Junior Senior High SchoolGrades: K-12Distance: 2.7 mi
- 6/10Chazy Central Rural Elementary SchoolGrades: K-6Distance: 2.7 mi
