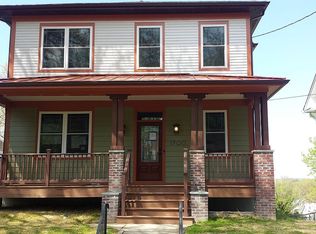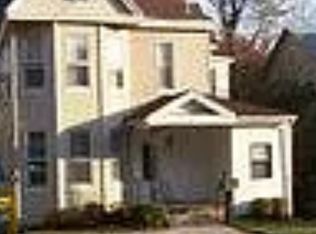Sold for $1,000,000 on 07/17/25
$1,000,000
1904 Jackson St NE, Washington, DC 20018
5beds
2,071sqft
Single Family Residence
Built in 1907
6,400 Square Feet Lot
$997,300 Zestimate®
$483/sqft
$4,781 Estimated rent
Home value
$997,300
$947,000 - $1.05M
$4,781/mo
Zestimate® history
Loading...
Owner options
Explore your selling options
What's special
Recently renovated to meet the needs of today’s homeowner, this inviting three-level detached colonial 2,884 SQFT, blends modern touches with timeless charm — offering a space that’s both practical and welcoming. The main level features a sun-filled open-concept layout, wide-plank wood-style flooring, and a spacious kitchen with a central island, perfect for cooking and connecting with loved ones. Upstairs, you’ll find 4 comfortable bedrooms and 4.5 thoughtfully renovated bathrooms, including a primary suite with a sleek glass-enclosed shower. Every room has been refreshed to offer style, functionality, and comfort. Located in a well-connected neighborhood near parks, schools, and major routes — this home is ready for its next chapter. Don’t miss the opportunity to make it yours — schedule your private tour today!
Zillow last checked: 8 hours ago
Listing updated: July 17, 2025 at 07:42am
Listed by:
MAURICIO MATEOS 703-296-1531,
Fairfax Realty of Tysons
Bought with:
Seth Turner, sp215088
Compass
Source: Bright MLS,MLS#: DCDC2198146
Facts & features
Interior
Bedrooms & bathrooms
- Bedrooms: 5
- Bathrooms: 5
- Full bathrooms: 4
- 1/2 bathrooms: 1
- Main level bathrooms: 1
Basement
- Area: 813
Heating
- Hot Water, Natural Gas
Cooling
- Central Air, Electric
Appliances
- Included: Microwave, Dishwasher, Disposal, Refrigerator, Ice Maker, Cooktop, Gas Water Heater
Features
- Flooring: Ceramic Tile, Luxury Vinyl
- Basement: Full,Finished,Exterior Entry,Rear Entrance,Walk-Out Access
- Has fireplace: No
Interior area
- Total structure area: 2,884
- Total interior livable area: 2,071 sqft
- Finished area above ground: 2,071
- Finished area below ground: 0
Property
Parking
- Parking features: Off Street
Accessibility
- Accessibility features: Other
Features
- Levels: Four
- Stories: 4
- Pool features: None
Lot
- Size: 6,400 sqft
- Features: Urban Land-Beltsville-Chillum
Details
- Additional structures: Above Grade, Below Grade
- Parcel number: 4206//0007
- Zoning: RESIDENTIAL
- Special conditions: Standard
Construction
Type & style
- Home type: SingleFamily
- Architectural style: Colonial
- Property subtype: Single Family Residence
Materials
- Stucco
- Foundation: Other
- Roof: Shingle
Condition
- Excellent
- New construction: No
- Year built: 1907
- Major remodel year: 2025
Utilities & green energy
- Sewer: Public Sewer
- Water: Public
Community & neighborhood
Location
- Region: Washington
- Subdivision: Woodridge
Other
Other facts
- Listing agreement: Exclusive Right To Sell
- Listing terms: Cash,Conventional,FHA
- Ownership: Fee Simple
Price history
| Date | Event | Price |
|---|---|---|
| 7/17/2025 | Sold | $1,000,000-8.3%$483/sqft |
Source: | ||
| 6/17/2025 | Contingent | $1,090,000$526/sqft |
Source: | ||
| 6/5/2025 | Price change | $1,090,000-9.1%$526/sqft |
Source: | ||
| 5/22/2025 | Price change | $1,199,000-3.3%$579/sqft |
Source: | ||
| 5/15/2025 | Price change | $1,240,000-3.9%$599/sqft |
Source: | ||
Public tax history
| Year | Property taxes | Tax assessment |
|---|---|---|
| 2025 | $5,559 +1.3% | $654,010 +1.3% |
| 2024 | $5,490 +243.4% | $645,910 +3.5% |
| 2023 | $1,599 +0.6% | $624,190 +14.7% |
Find assessor info on the county website
Neighborhood: Brookland
Nearby schools
GreatSchools rating
- 5/10Burroughs Education CampusGrades: PK-5Distance: 0.2 mi
- 4/10Brookland Middle SchoolGrades: 6-8Distance: 0.9 mi
- 3/10Dunbar High SchoolGrades: 9-12Distance: 2.5 mi
Schools provided by the listing agent
- District: District Of Columbia Public Schools
Source: Bright MLS. This data may not be complete. We recommend contacting the local school district to confirm school assignments for this home.

Get pre-qualified for a loan
At Zillow Home Loans, we can pre-qualify you in as little as 5 minutes with no impact to your credit score.An equal housing lender. NMLS #10287.
Sell for more on Zillow
Get a free Zillow Showcase℠ listing and you could sell for .
$997,300
2% more+ $19,946
With Zillow Showcase(estimated)
$1,017,246
