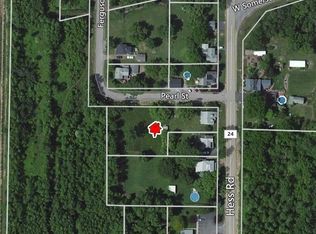Closed
$202,000
1904 Hess Rd, Appleton, NY 14008
4beds
3baths
1,696sqft
Mixed Use, Single Family Residence
Built in 1880
0.5 Acres Lot
$236,700 Zestimate®
$119/sqft
$2,499 Estimated rent
Home value
$236,700
$220,000 - $256,000
$2,499/mo
Zestimate® history
Loading...
Owner options
Explore your selling options
What's special
VR pricing. Seller will consider offers between $170,000 And $199,900. NO MONEY DOWN with USDA FINANCING! Come check out this move-in ready 4 bedroom 3 bath home that sits on a half acre of land. Features include large living room and dining room with tons of natural sunlight. Wood burning fireplace to offset heating bills. Eat-in kitchen with tons of counter and cabinet space, sunroom perfect for entertaining can be used all year round by installing wood burning stove (existing vent in place). 1st-floor laundry with stacked washer and dryer. Lives like a ranch with 1st-floor bedroom and no step full bath. Stairs lead to 2 bedrooms with good closet space, spacious primary bedroom with large closet built-ins, beautiful french doors, and 2nd-floor bath. Property sits on a half acre of land with 2 car garage that was converted into a retail business, is currently vacant, would be perfect for in-law set up, office space, or gym/workout area, or can be easily converted back into a garage. Two large sheds;
Zillow last checked: 8 hours ago
Listing updated: June 08, 2023 at 07:42am
Listed by:
Jessica Laurendi 716-430-4299,
Howard Hanna WNY Inc,
Carmen J Laurendi 716-622-7660,
Howard Hanna WNY Inc
Bought with:
Lori A Adams, 10301200381
CENTURY 21 Winklhofer
Source: NYSAMLSs,MLS#: B1451200 Originating MLS: Buffalo
Originating MLS: Buffalo
Facts & features
Interior
Bedrooms & bathrooms
- Bedrooms: 4
- Bathrooms: 3
Heating
- Gas, Forced Air, Stove
Appliances
- Included: Gas Water Heater
Features
- Ceiling Fan(s)
- Flooring: Other, See Remarks
- Basement: Full,Sump Pump
- Number of fireplaces: 3
Interior area
- Total structure area: 1,696
- Total interior livable area: 1,696 sqft
Property
Parking
- Total spaces: 2
- Parking features: Paved, Parking Available, Two or More Spaces
- Garage spaces: 2
Features
- Levels: Two
- Stories: 2
- Exterior features: Fence
- Fencing: Partial
Lot
- Size: 0.50 Acres
- Dimensions: 132 x 163
- Features: Agricultural, Rural Lot
Details
- Parcel number: 2928000160090001021000
- Zoning description: Residential Multi Use
- Special conditions: Standard
Construction
Type & style
- Home type: SingleFamily
- Architectural style: Detached
- Property subtype: Mixed Use, Single Family Residence
Materials
- Vinyl Siding
- Roof: Asphalt
Condition
- Resale
- Year built: 1880
Utilities & green energy
- Electric: Circuit Breakers
- Sewer: Septic Tank
- Water: Connected, Public
- Utilities for property: Cable Available, High Speed Internet Available, Water Connected
Community & neighborhood
Location
- Region: Appleton
Other
Other facts
- Listing terms: Conventional,FHA,Owner Will Carry,Other,See Remarks,USDA Loan,VA Loan
Price history
| Date | Event | Price |
|---|---|---|
| 6/1/2023 | Sold | $202,000+18.8%$119/sqft |
Source: | ||
| 4/21/2023 | Pending sale | $170,000$100/sqft |
Source: | ||
| 3/3/2023 | Contingent | $170,000$100/sqft |
Source: | ||
| 2/15/2023 | Price change | $170,000-5.6%$100/sqft |
Source: | ||
| 1/29/2023 | Price change | $180,000-10%$106/sqft |
Source: | ||
Public tax history
| Year | Property taxes | Tax assessment |
|---|---|---|
| 2024 | -- | $82,300 |
| 2023 | -- | $82,300 |
| 2022 | -- | $82,300 |
Find assessor info on the county website
Neighborhood: 14008
Nearby schools
GreatSchools rating
- 6/10Pratt Elementary SchoolGrades: PK-6Distance: 4.7 mi
- 6/10Barker Junior Senior High SchoolGrades: 7-12Distance: 4.7 mi
Schools provided by the listing agent
- Middle: Newfane Middle
- High: Newfane Senior High
- District: Newfane
Source: NYSAMLSs. This data may not be complete. We recommend contacting the local school district to confirm school assignments for this home.
