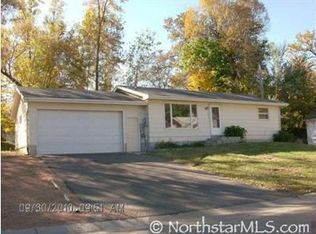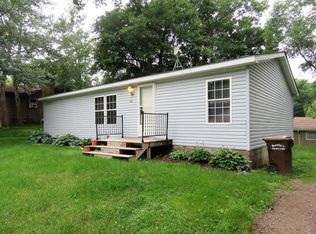Closed
$285,000
1904 Hawk Trl, Buffalo, MN 55313
4beds
2,332sqft
Single Family Residence
Built in 1945
7,840.8 Square Feet Lot
$303,000 Zestimate®
$122/sqft
$2,118 Estimated rent
Home value
$303,000
$288,000 - $318,000
$2,118/mo
Zestimate® history
Loading...
Owner options
Explore your selling options
What's special
Spacious 4BR, 2 BA home with many updates, located in Pulaski Association. High ceilings, original woodwork and hardwood floors on both main and upper levels, vinyl windows through out. Large eat-in kitchen with breakfast nook opens to a formal dining room and living room. 1 bedroom and full bath also on main level. Cute 3-season porch off living room is the perfect spot to enjoy the sunshine! Upper level hosts 2 nice sized bedrooms with large closets in each and an unfinished attic at end of the hall provides tons of extra storage. The just-finished lower level feels bright and cheery with look-out windows, new carpet, trim, and fresh paint in the large family room, hall and 4th bedroom. Lower level also has a 2nd full bath, laundry/mechanical room, and also a huge unfinished storage/work room. 2 car detached is fully insulated with new garage door being installed .
Zillow last checked: 8 hours ago
Listing updated: May 06, 2025 at 06:50pm
Listed by:
Heather Cummings 612-306-6433,
Lakes Area Realty G.V.
Bought with:
Heather Cummings
Lakes Area Realty G.V.
Source: NorthstarMLS as distributed by MLS GRID,MLS#: 6469157
Facts & features
Interior
Bedrooms & bathrooms
- Bedrooms: 4
- Bathrooms: 2
- Full bathrooms: 2
Bedroom 1
- Level: Main
- Area: 132 Square Feet
- Dimensions: 11 x 12
Bedroom 2
- Level: Upper
- Area: 132 Square Feet
- Dimensions: 11 x 12
Bedroom 3
- Level: Upper
- Area: 132 Square Feet
- Dimensions: 11 x 12
Bedroom 4
- Level: Lower
- Area: 198 Square Feet
- Dimensions: 11 x 18
Dining room
- Level: Main
- Area: 195 Square Feet
- Dimensions: 13 x 15
Family room
- Level: Lower
- Area: 220 Square Feet
- Dimensions: 20 x 11
Kitchen
- Level: Main
- Area: 221 Square Feet
- Dimensions: 17 x 13
Living room
- Level: Main
- Area: 195 Square Feet
- Dimensions: 13 x 15
Heating
- Forced Air
Cooling
- Central Air
Appliances
- Included: Dryer, Microwave, Range, Refrigerator, Washer
Features
- Basement: Block,Daylight,Finished,Full
- Number of fireplaces: 1
- Fireplace features: Electric
Interior area
- Total structure area: 2,332
- Total interior livable area: 2,332 sqft
- Finished area above ground: 1,464
- Finished area below ground: 588
Property
Parking
- Total spaces: 2
- Parking features: Detached, Concrete
- Garage spaces: 2
- Details: Garage Dimensions (21 x 24), Garage Door Height (7), Garage Door Width (16)
Accessibility
- Accessibility features: None
Features
- Levels: One and One Half
- Stories: 1
- Patio & porch: Deck, Enclosed, Side Porch
Lot
- Size: 7,840 sqft
- Dimensions: 99.42 x 78.63 x 20.8 x 80.56 x 79.99
Details
- Foundation area: 1084
- Parcel number: 103122007260
- Zoning description: Residential-Single Family
Construction
Type & style
- Home type: SingleFamily
- Property subtype: Single Family Residence
Materials
- Other, Vinyl Siding
- Roof: Asphalt
Condition
- Age of Property: 80
- New construction: No
- Year built: 1945
Utilities & green energy
- Electric: 100 Amp Service
- Gas: Natural Gas
- Sewer: City Sewer/Connected
- Water: City Water/Connected
Community & neighborhood
Location
- Region: Buffalo
- Subdivision: Pulaski Lake Shores
HOA & financial
HOA
- Has HOA: No
Other
Other facts
- Road surface type: Paved
Price history
| Date | Event | Price |
|---|---|---|
| 3/22/2024 | Sold | $285,000$122/sqft |
Source: | ||
| 2/17/2024 | Pending sale | $285,000$122/sqft |
Source: | ||
| 1/12/2024 | Listed for sale | $285,000+564.3%$122/sqft |
Source: | ||
| 8/20/2009 | Sold | $42,900+749.5%$18/sqft |
Source: | ||
| 5/14/1998 | Sold | $5,050$2/sqft |
Source: Public Record | ||
Public tax history
| Year | Property taxes | Tax assessment |
|---|---|---|
| 2025 | $2,726 -21.6% | $269,600 +14.5% |
| 2024 | $3,478 +25.2% | $235,500 +1.5% |
| 2023 | $2,778 +6.8% | $232,100 +9.4% |
Find assessor info on the county website
Neighborhood: 55313
Nearby schools
GreatSchools rating
- 4/10Tatanka Elementary SchoolGrades: K-5Distance: 2.3 mi
- 7/10Buffalo Community Middle SchoolGrades: 6-8Distance: 2 mi
- 8/10Buffalo Senior High SchoolGrades: 9-12Distance: 1.9 mi
Get a cash offer in 3 minutes
Find out how much your home could sell for in as little as 3 minutes with a no-obligation cash offer.
Estimated market value
$303,000
Get a cash offer in 3 minutes
Find out how much your home could sell for in as little as 3 minutes with a no-obligation cash offer.
Estimated market value
$303,000

