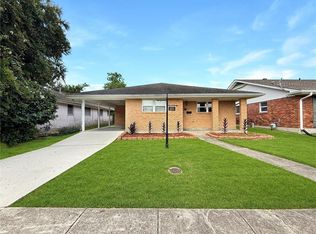All that's left to do is move in! Centrally located home w/great open floor plan. Living areas w/laminate floors, crown molding, recessed lighting, tray ceiling, surround sound speakers, plenty of room to move around. Gourmet kitchen with granite counters, large center island, nickel fixtures & SS range oven. Living room features custom bookshelf for ex.storage. Lg, enclosed 500 sqft bonus room in back (not included in living area. Fence yard.
This property is off market, which means it's not currently listed for sale or rent on Zillow. This may be different from what's available on other websites or public sources.

