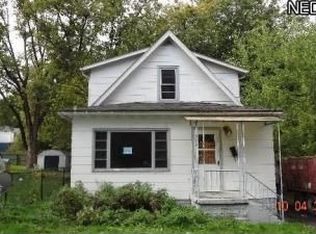Sold for $132,000 on 05/21/25
$132,000
1904 Frederick Ave SW, Canton, OH 44706
2beds
910sqft
Single Family Residence
Built in 1952
9,391.54 Square Feet Lot
$130,000 Zestimate®
$145/sqft
$1,016 Estimated rent
Home value
$130,000
$118,000 - $142,000
$1,016/mo
Zestimate® history
Loading...
Owner options
Explore your selling options
What's special
Come see this nicely updated bungalow sitting on a spacious double lot! Recent upgrades include new windows on both the first and second floors, interior and exterior doors, a new furnace, A/C, hot water tank, and all new plumbing with a homerun manifold system.
The covered front porch leads into a welcoming living room with recessed lighting and new vinyl plank flooring that continues throughout the home. Right off the living room, the family room offers a comfortable place to relax with an electric fireplace and access to a balcony porch overlooking the backyard.
The kitchen is brand new with updated cabinets, granite countertops, and a second door that also leads to the balcony, great for stepping out with your morning coffee. There’s a separate dining room with plenty of space for everyday meals or hosting family dinners.
Upstairs, you’ll find two bedrooms with generous closet space and a beautifully remodeled full bath featuring a new vanity, LED backlit mirror, and a top of the line Mueller shower system. The walk-out basement gives you room to store your things or finish it for even more living space, with access to a covered patio out back. Two outbuildings offer extra storage for yard tools or outdoor toys plus a freshly graveled drive for parking too!
Don’t miss your chance to see this move in ready home, schedule your visit today!
Zillow last checked: 8 hours ago
Listing updated: May 23, 2025 at 01:00pm
Listing Provided by:
Jose Medina jose@josesellshomes.com330-595-9811,
Keller Williams Legacy Group Realty
Bought with:
Randy S Hull, 2006001761
McDowell Homes Real Estate Services
Source: MLS Now,MLS#: 5116091 Originating MLS: Stark Trumbull Area REALTORS
Originating MLS: Stark Trumbull Area REALTORS
Facts & features
Interior
Bedrooms & bathrooms
- Bedrooms: 2
- Bathrooms: 1
- Full bathrooms: 1
Bedroom
- Description: Flooring: Luxury Vinyl Tile
- Level: Second
- Dimensions: 15 x 11
Bedroom
- Description: Flooring: Luxury Vinyl Tile
- Level: Second
- Dimensions: 13 x 12
Dining room
- Description: Flooring: Luxury Vinyl Tile
- Level: First
- Dimensions: 13 x 11
Family room
- Description: Flooring: Luxury Vinyl Tile
- Features: Fireplace
- Level: First
- Dimensions: 13 x 12
Kitchen
- Description: Flooring: Luxury Vinyl Tile
- Features: Granite Counters
- Level: First
- Dimensions: 15 x 9
Living room
- Level: First
- Dimensions: 16 x 11
Heating
- Forced Air, Gas
Cooling
- Central Air, Ceiling Fan(s)
Appliances
- Laundry: In Basement
Features
- Granite Counters
- Basement: Full,Storage Space,Unfinished,Walk-Out Access
- Number of fireplaces: 1
- Fireplace features: Electric, Family Room
Interior area
- Total structure area: 910
- Total interior livable area: 910 sqft
- Finished area above ground: 910
Property
Parking
- Parking features: Driveway, Gravel, Unpaved
Features
- Levels: One and One Half
- Patio & porch: Covered, Front Porch, Patio, Balcony
- Exterior features: Balcony
Lot
- Size: 9,391 sqft
Details
- Additional structures: Outbuilding, Storage
- Additional parcels included: 221260
- Parcel number: 00221261
- Special conditions: Standard
Construction
Type & style
- Home type: SingleFamily
- Architectural style: Bungalow
- Property subtype: Single Family Residence
Materials
- Aluminum Siding
- Roof: Asphalt,Fiberglass
Condition
- Updated/Remodeled
- Year built: 1952
Utilities & green energy
- Sewer: Septic Tank
- Water: Public
Community & neighborhood
Location
- Region: Canton
Price history
| Date | Event | Price |
|---|---|---|
| 5/21/2025 | Sold | $132,000-2.2%$145/sqft |
Source: | ||
| 5/19/2025 | Pending sale | $135,000$148/sqft |
Source: | ||
| 4/28/2025 | Contingent | $135,000$148/sqft |
Source: | ||
| 4/22/2025 | Listed for sale | $135,000+252.1%$148/sqft |
Source: | ||
| 6/17/2024 | Sold | $38,343-20.1%$42/sqft |
Source: | ||
Public tax history
| Year | Property taxes | Tax assessment |
|---|---|---|
| 2024 | $528 +75.3% | $12,080 -14.8% |
| 2023 | $301 -5.9% | $14,180 |
| 2022 | $320 -1% | $14,180 |
Find assessor info on the county website
Neighborhood: 44706
Nearby schools
GreatSchools rating
- 5/10McGregor Elementary SchoolGrades: 4-6Distance: 0.3 mi
- NALehman Middle SchoolGrades: 6-8Distance: 2.4 mi
- NAChoices Alternative SchoolGrades: 11-12Distance: 2 mi
Schools provided by the listing agent
- District: Canton CSD - 7602
Source: MLS Now. This data may not be complete. We recommend contacting the local school district to confirm school assignments for this home.

Get pre-qualified for a loan
At Zillow Home Loans, we can pre-qualify you in as little as 5 minutes with no impact to your credit score.An equal housing lender. NMLS #10287.
Sell for more on Zillow
Get a free Zillow Showcase℠ listing and you could sell for .
$130,000
2% more+ $2,600
With Zillow Showcase(estimated)
$132,600