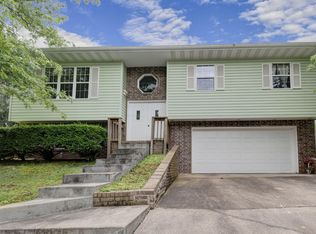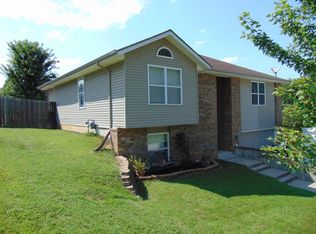Closed
Price Unknown
1904 E Samuel J Street, Ozark, MO 65721
4beds
1,970sqft
Single Family Residence
Built in 1993
0.31 Acres Lot
$256,200 Zestimate®
$--/sqft
$2,022 Estimated rent
Home value
$256,200
$233,000 - $282,000
$2,022/mo
Zestimate® history
Loading...
Owner options
Explore your selling options
What's special
Welcome to this tastefully updated 4-bedroom, 2.5-bath home that combines modern comfort with versatile living options. The fourth bedroom, located in the basement, includes a convenient half-bath and has the potential to be transformed into a second living space or guest suite. This home offers inviting outdoor spaces perfect for relaxation and entertaining. Enjoy the private yard complete with a charming gazebo, ideal for summer gatherings, and a storage shed providing ample space for tools and outdoor equipment. You don't want to miss out on this beautiful home in a great location close to a park, school and shopping!
Zillow last checked: 8 hours ago
Listing updated: January 09, 2025 at 01:53pm
Listed by:
Brandee Massey 417-860-2983,
Keller Williams
Bought with:
Amber Munnik, 2022002743
RE/MAX House of Brokers
Source: SOMOMLS,MLS#: 60281537
Facts & features
Interior
Bedrooms & bathrooms
- Bedrooms: 4
- Bathrooms: 3
- Full bathrooms: 2
- 1/2 bathrooms: 1
Heating
- Forced Air, Central, Electric
Cooling
- Central Air, Ceiling Fan(s)
Appliances
- Included: Dishwasher, Free-Standing Electric Oven, Microwave, Electric Water Heater, Disposal
- Laundry: In Basement, W/D Hookup
Features
- High Speed Internet, Laminate Counters, Walk-In Closet(s)
- Flooring: Carpet, Tile
- Windows: Blinds, Double Pane Windows
- Basement: Finished,Partial
- Has fireplace: No
Interior area
- Total structure area: 1,970
- Total interior livable area: 1,970 sqft
- Finished area above ground: 1,394
- Finished area below ground: 576
Property
Parking
- Total spaces: 2
- Parking features: Garage Faces Front
- Attached garage spaces: 2
Features
- Levels: One and One Half
- Stories: 2
- Patio & porch: Deck
- Fencing: Privacy,Wood
Lot
- Size: 0.31 Acres
- Dimensions: 60.6 x 140.4
Details
- Additional structures: Shed(s), Gazebo
- Parcel number: 110725003006023000
Construction
Type & style
- Home type: SingleFamily
- Architectural style: Split Level
- Property subtype: Single Family Residence
Materials
- Vinyl Siding
Condition
- Year built: 1993
Utilities & green energy
- Sewer: Public Sewer
- Water: Public
Community & neighborhood
Location
- Region: Ozark
- Subdivision: Chickasaw Woods
Other
Other facts
- Listing terms: Cash,VA Loan,USDA/RD,FHA,Conventional
Price history
| Date | Event | Price |
|---|---|---|
| 12/27/2024 | Sold | -- |
Source: | ||
| 11/29/2024 | Pending sale | $260,000$132/sqft |
Source: | ||
| 11/7/2024 | Price change | $260,000+15.6%$132/sqft |
Source: | ||
| 5/24/2021 | Pending sale | $225,000$114/sqft |
Source: | ||
| 5/18/2021 | Price change | $225,000-2%$114/sqft |
Source: | ||
Public tax history
| Year | Property taxes | Tax assessment |
|---|---|---|
| 2024 | $1,571 +0.1% | $25,100 |
| 2023 | $1,569 +6.7% | $25,100 +6.9% |
| 2022 | $1,471 | $23,480 |
Find assessor info on the county website
Neighborhood: 65721
Nearby schools
GreatSchools rating
- 9/10East Elementary SchoolGrades: K-4Distance: 0.6 mi
- 6/10Ozark Jr. High SchoolGrades: 8-9Distance: 2 mi
- 8/10Ozark High SchoolGrades: 9-12Distance: 2.3 mi
Schools provided by the listing agent
- Elementary: OZ East
- Middle: Ozark
- High: Ozark
Source: SOMOMLS. This data may not be complete. We recommend contacting the local school district to confirm school assignments for this home.

