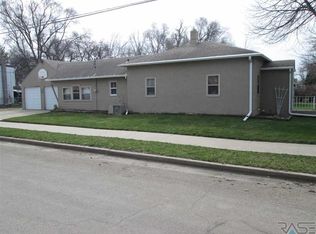Sold for $195,000 on 11/08/23
$195,000
1904 E Russell St, Sioux Falls, SD 57103
3beds
1,258sqft
Single Family Residence
Built in 1955
5,593.1 Square Feet Lot
$232,700 Zestimate®
$155/sqft
$1,565 Estimated rent
Home value
$232,700
$221,000 - $244,000
$1,565/mo
Zestimate® history
Loading...
Owner options
Explore your selling options
What's special
Charming home tucked away in a peaceful neighborhood! This delightful home boasts 3 bedrooms, 2 bathrooms. It features a cozy eat-in kitchen, and a spacious family room ideal for entertaining. Recent updates include fresh paint, newer carpet, and update mechanicals. The mature backyard features a shed, beautiful landscaping, and patio. Additionally, the property includes a detached 1-stall garage (double deep!), perfect for a workshop or additional storage space!
Zillow last checked: 8 hours ago
Listing updated: November 09, 2023 at 05:08pm
Listed by:
Tyler J Stunes,
Amy Stockberger Real Estate,
Amy M Stockberger,
Amy Stockberger Real Estate
Bought with:
Jeff M Rink
Source: Realtor Association of the Sioux Empire,MLS#: 22306433
Facts & features
Interior
Bedrooms & bathrooms
- Bedrooms: 3
- Bathrooms: 2
- Full bathrooms: 1
- 3/4 bathrooms: 1
- Main level bedrooms: 2
Primary bedroom
- Description: Hard Wood Floors
- Level: Main
- Area: 117
- Dimensions: 13 x 9
Bedroom 2
- Description: Hard Wood Floors
- Level: Main
- Area: 99
- Dimensions: 11 x 9
Bedroom 3
- Level: Basement
- Area: 143
- Dimensions: 13 x 11
Family room
- Description: New Carpet
- Level: Basement
- Area: 341
- Dimensions: 31 x 11
Kitchen
- Level: Main
- Area: 121
- Dimensions: 11 x 11
Living room
- Description: New Carpet
- Level: Main
- Area: 198
- Dimensions: 18 x 11
Heating
- Natural Gas
Cooling
- Central Air
Appliances
- Included: Electric Range, Stove Hood
Features
- Master Downstairs
- Flooring: Carpet, Laminate, Wood
- Basement: Full
Interior area
- Total interior livable area: 1,258 sqft
- Finished area above ground: 768
- Finished area below ground: 490
Property
Parking
- Total spaces: 1
- Parking features: Garage
- Garage spaces: 1
Features
- Patio & porch: Patio
- Fencing: Partial
Lot
- Size: 5,593 sqft
- Features: City Lot, Irregular Lot
Details
- Additional structures: RV/Boat Storage
- Parcel number: 46552
Construction
Type & style
- Home type: SingleFamily
- Architectural style: Ranch
- Property subtype: Single Family Residence
Materials
- Synthetic Stucco
- Foundation: Block
- Roof: Composition
Condition
- Year built: 1955
Utilities & green energy
- Sewer: Public Sewer
- Water: Public
Community & neighborhood
Location
- Region: Sioux Falls
- Subdivision: Sherman's North Addn
Other
Other facts
- Listing terms: FHA
- Road surface type: Curb and Gutter
Price history
| Date | Event | Price |
|---|---|---|
| 11/8/2023 | Sold | $195,000-2.5%$155/sqft |
Source: | ||
| 9/28/2023 | Listed for sale | $200,000+82.6%$159/sqft |
Source: | ||
| 6/3/2019 | Sold | $109,500$87/sqft |
Source: | ||
| 4/29/2019 | Listed for sale | $109,500$87/sqft |
Source: 605 Real Estate LLC #21902250 | ||
Public tax history
| Year | Property taxes | Tax assessment |
|---|---|---|
| 2024 | $2,294 +5.3% | $175,100 +14.7% |
| 2023 | $2,179 +10.3% | $152,700 +17.4% |
| 2022 | $1,976 +13.1% | $130,100 +16.9% |
Find assessor info on the county website
Neighborhood: Riverside
Nearby schools
GreatSchools rating
- 3/10Laura B. Anderson Elementary - 10Grades: PK-5Distance: 0.2 mi
- 3/10Whittier Middle School - 08Grades: 6-8Distance: 1 mi
- 6/10Lincoln High School - 02Grades: 9-12Distance: 3.1 mi
Schools provided by the listing agent
- Elementary: Laura B. Anderson ES
- Middle: Whittier MS
- High: Washington HS
- District: Sioux Falls
Source: Realtor Association of the Sioux Empire. This data may not be complete. We recommend contacting the local school district to confirm school assignments for this home.

Get pre-qualified for a loan
At Zillow Home Loans, we can pre-qualify you in as little as 5 minutes with no impact to your credit score.An equal housing lender. NMLS #10287.
