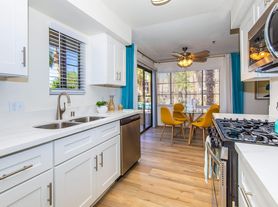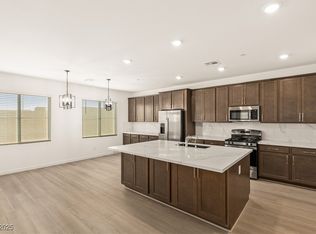This spacious Green Valley home will not last long! You enter this home into a formal living room with a vaulted ceiling, 3-way gas fireplace and a separate formal dining room. The kitchen is upgraded with granite counters, stainless steel appliances and a walk-in pantry. It overlooks the downstairs family room and wet bar. The primary bedroom is also located downstairs and has a huge walk in closet plus French doors leading to the back patio. There is a large laundry room that has a convenient sink and cabinets. Upstairs features a large loft area perfect for an office or second family room. The secondary bedrooms are also upstairs. The backyard features mature landscaping and separate patio areas. The 3-car garage is also a plus. This home is located in a gated community, has convenient access to the 215 freeway, Green Valley Ranch and The District. Shutters, upgraded flooring and large rooms make this home one you won't want to miss! New solar system keeps electric costs very low.
The data relating to real estate for sale on this web site comes in part from the INTERNET DATA EXCHANGE Program of the Greater Las Vegas Association of REALTORS MLS. Real estate listings held by brokerage firms other than this site owner are marked with the IDX logo.
Information is deemed reliable but not guaranteed.
Copyright 2022 of the Greater Las Vegas Association of REALTORS MLS. All rights reserved.
House for rent
$2,995/mo
1904 Davina St, Henderson, NV 89074
4beds
3,572sqft
Price may not include required fees and charges.
Singlefamily
Available now
Cats, dogs OK
Central air, electric, ceiling fan
In unit laundry
3 Attached garage spaces parking
Fireplace
What's special
Wet barMature landscapingSeparate patio areasDownstairs family roomSeparate formal dining roomWalk-in pantryStainless steel appliances
- 105 days |
- -- |
- -- |
Travel times
Looking to buy when your lease ends?
Consider a first-time homebuyer savings account designed to grow your down payment with up to a 6% match & 3.83% APY.
Facts & features
Interior
Bedrooms & bathrooms
- Bedrooms: 4
- Bathrooms: 4
- Full bathrooms: 3
- 1/2 bathrooms: 1
Heating
- Fireplace
Cooling
- Central Air, Electric, Ceiling Fan
Appliances
- Included: Dishwasher, Disposal, Double Oven, Dryer, Microwave, Oven, Refrigerator, Stove, Washer
- Laundry: In Unit
Features
- Bedroom on Main Level, Ceiling Fan(s), Pot Rack, Primary Downstairs, Walk In Closet, Window Treatments
- Flooring: Carpet, Laminate
- Has fireplace: Yes
Interior area
- Total interior livable area: 3,572 sqft
Video & virtual tour
Property
Parking
- Total spaces: 3
- Parking features: Attached, Garage, Private, Covered
- Has attached garage: Yes
- Details: Contact manager
Features
- Stories: 2
- Exterior features: Architecture Style: Two Story, Attached, Bedroom on Main Level, Ceiling Fan(s), Finished Garage, Floor Covering: Ceramic, Flooring: Ceramic, Flooring: Laminate, Garage, Garage Door Opener, Gated, Inside Entrance, Pot Rack, Primary Downstairs, Private, Walk In Closet, Window Treatments
Details
- Parcel number: 17817518003
Construction
Type & style
- Home type: SingleFamily
- Property subtype: SingleFamily
Condition
- Year built: 1994
Community & HOA
Community
- Security: Gated Community
Location
- Region: Henderson
Financial & listing details
- Lease term: Contact For Details
Price history
| Date | Event | Price |
|---|---|---|
| 8/28/2025 | Price change | $2,995-7.8%$1/sqft |
Source: LVR #2697269 | ||
| 7/31/2025 | Price change | $3,250-7.1%$1/sqft |
Source: LVR #2697269 | ||
| 7/1/2025 | Listed for rent | $3,500+25%$1/sqft |
Source: LVR #2697269 | ||
| 12/5/2022 | Listing removed | -- |
Source: Local MLS | ||
| 11/9/2022 | Listed for rent | $2,800$1/sqft |
Source: Local MLS #2439966 | ||

