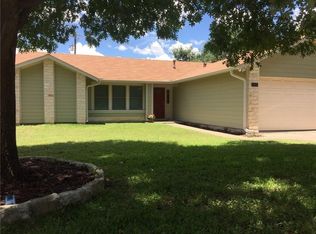Enjoy a low-maintenance, lock-and-leave lifestyle in this gorgeous open-concept plan, situated on a desirable corner home site, adjacent to the community's playscape, grill, and picnic table area, with guest parking. The first floor features an open-plan layout with a central kitchen island, sleek pendant lights, a dining area, a living room, and a powder bath, all of which are complemented by beautiful wood-look tile throughout. The carpeted second floor features a primary bedroom, two secondary bedrooms, two full bathrooms (both with dual vanity sinks), and a tiled laundry room equipped with a washer and dryer. The kitchen features stainless steel appliances, including a refrigerator. The HOA maintains the front yard, which features a fruit-bearing fig tree. This location is conveniently close to the Domain, Pflugerville, and Round Rock, and is just minutes away from Downtown and the University of Texas (UT).
House for rent
$2,350/mo
1904 Crimson Rosella Trl #69, Austin, TX 78728
3beds
1,757sqft
Price may not include required fees and charges.
Singlefamily
Available now
Cats, dogs OK
Central air, zoned, ceiling fan
Electric dryer hookup laundry
2 Attached garage spaces parking
Natural gas, central
What's special
Stainless steel appliancesSleek pendant lightsCarpeted second floorCorner home siteFruit-bearing fig treeTiled laundry roomCentral kitchen island
- 10 days
- on Zillow |
- -- |
- -- |
Travel times
Looking to buy when your lease ends?
Consider a first-time homebuyer savings account designed to grow your down payment with up to a 6% match & 4.15% APY.
Facts & features
Interior
Bedrooms & bathrooms
- Bedrooms: 3
- Bathrooms: 3
- Full bathrooms: 2
- 1/2 bathrooms: 1
Heating
- Natural Gas, Central
Cooling
- Central Air, Zoned, Ceiling Fan
Appliances
- Included: Dishwasher, Disposal, Microwave, Oven, Range, Refrigerator, WD Hookup
- Laundry: Electric Dryer Hookup, Hookups, Laundry Room, Upper Level, Washer Hookup
Features
- Ceiling Fan(s), Double Vanity, Electric Dryer Hookup, High Speed Internet, Kitchen Island, Open Floorplan, Pantry, Quartz Counters, Recessed Lighting, WD Hookup, Walk-In Closet(s), Washer Hookup
- Flooring: Carpet, Tile
Interior area
- Total interior livable area: 1,757 sqft
Property
Parking
- Total spaces: 2
- Parking features: Attached, Driveway, Garage, Covered
- Has attached garage: Yes
- Details: Contact manager
Features
- Stories: 2
- Exterior features: Contact manager
Details
- Parcel number: 895215
Construction
Type & style
- Home type: SingleFamily
- Property subtype: SingleFamily
Materials
- Roof: Composition,Shake Shingle
Condition
- Year built: 2019
Community & HOA
Community
- Features: Playground
Location
- Region: Austin
Financial & listing details
- Lease term: 12 Months
Price history
| Date | Event | Price |
|---|---|---|
| 7/3/2025 | Listed for rent | $2,350$1/sqft |
Source: Unlock MLS #7155472 | ||
| 8/3/2022 | Listing removed | -- |
Source: | ||
| 6/24/2022 | Listed for sale | $500,000$285/sqft |
Source: | ||
![[object Object]](https://photos.zillowstatic.com/fp/dc0e1f1a66e0fa6050534c5bda574b0e-p_i.jpg)
