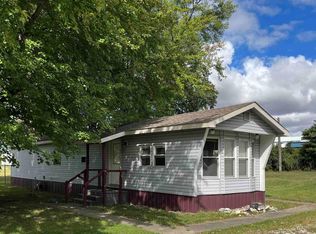Must see this 3Bedroom, 2Bath home on beautiful tree-lined lot. This property has been updated and features a split bdrm floor plan, master with walk-in closet, custom kit. cabinets, new appliances, new flooring throughout, wrap-around porch, new siding, metal roof, new guttering, att. garage and storage bldg. All the work has been done for you, just move-in!
This property is off market, which means it's not currently listed for sale or rent on Zillow. This may be different from what's available on other websites or public sources.

