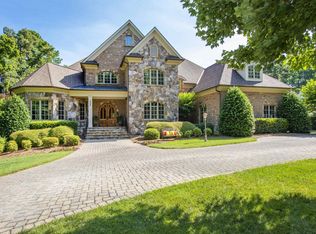Sold for $2,370,000
$2,370,000
1904 Chase Ct, Raleigh, NC 27607
4beds
5,374sqft
Single Family Residence, Residential
Built in 1992
0.8 Acres Lot
$2,553,400 Zestimate®
$441/sqft
$7,205 Estimated rent
Home value
$2,553,400
$2.35M - $2.81M
$7,205/mo
Zestimate® history
Loading...
Owner options
Explore your selling options
What's special
Designed by Jo Ewing and built by John C. Williams, this quintessential Southern estate home is a rare find indeed. A leaded-glass fanlight and sidelights greet you as you enter the foyer with barrel-vaulted ceiling. Beyond there are graciously proportioned living and dining rooms, an enormous kitchen with sitting and breakfast rooms, and a scullery/butler's pantry. The living room opens to a large brick patio overlooking the .80-acre grounds which feature mature landscaping, ornamental trees and a garden area. The large main-floor primary suite and study/home office round out the first floor. Upstairs are three bedrooms, two-and-a-half bathrooms, a bank of cedar closets and two walk-in attic spaces for storage or expansion potential. The lower level features a rec room with wood-burning fireplace, a sewing/craft area and wet bar, and opens to a Charleston-style courtyard patio. The unfinished area houses a large workshop with workbench and pegboard plus tons of storage. Last, but not least, is an oversized, two-car garage with storage room and workshop area. This home has great bones and is waiting for new owners to make it their own. Feeling inspired? Come take a look!
Zillow last checked: 8 hours ago
Listing updated: October 28, 2025 at 12:21am
Listed by:
J. Michael Jackson 919-389-3493,
Hodge & Kittrell Sotheby's Int
Bought with:
Gilliam Kittrell, 60718
Hodge & Kittrell Sotheby's Int
Source: Doorify MLS,MLS#: 10030093
Facts & features
Interior
Bedrooms & bathrooms
- Bedrooms: 4
- Bathrooms: 7
- Full bathrooms: 3
- 1/2 bathrooms: 4
Heating
- Forced Air, Natural Gas
Cooling
- Central Air, Dual
Appliances
- Included: Bar Fridge, Built-In Refrigerator, Dishwasher, Disposal, Double Oven, Gas Cooktop, Oven
- Laundry: Laundry Room, Main Level
Features
- Bookcases, Pantry, Cathedral Ceiling(s), Cedar Closet(s), Ceiling Fan(s), Double Vanity, Entrance Foyer, High Ceilings, Master Downstairs, Separate Shower, Smooth Ceilings, Walk-In Closet(s), Walk-In Shower, Water Closet, Wet Bar, Whirlpool Tub
- Flooring: Carpet, Ceramic Tile, Hardwood
- Basement: Daylight, Exterior Entry, Interior Entry, Partial, Storage Space, Walk-Out Access, Workshop
Interior area
- Total structure area: 5,374
- Total interior livable area: 5,374 sqft
- Finished area above ground: 4,483
- Finished area below ground: 891
Property
Parking
- Total spaces: 5
- Parking features: Attached, Garage, Garage Door Opener, Oversized, Workshop in Garage
- Attached garage spaces: 2
- Uncovered spaces: 3
Accessibility
- Accessibility features: Accessible Approach with Ramp, Accessible Bedroom, Accessible Entrance, Accessible Full Bath, Accessible Hallway(s), Accessible Kitchen, Aging In Place
Features
- Levels: One and One Half
- Stories: 1
- Patio & porch: Patio
- Exterior features: Courtyard, Rain Gutters
- Has view: Yes
Lot
- Size: 0.80 Acres
- Features: Garden, Hardwood Trees, Landscaped
Details
- Parcel number: 0795512816
- Special conditions: Trust
Construction
Type & style
- Home type: SingleFamily
- Architectural style: Traditional, Transitional
- Property subtype: Single Family Residence, Residential
Materials
- Brick, Wood Siding
- Foundation: Block, Brick/Mortar
- Roof: Shingle
Condition
- New construction: No
- Year built: 1992
Utilities & green energy
- Sewer: Public Sewer
- Water: Public
Community & neighborhood
Location
- Region: Raleigh
- Subdivision: Chase Court
HOA & financial
HOA
- Has HOA: Yes
- HOA fee: $700 annually
- Services included: None
Price history
| Date | Event | Price |
|---|---|---|
| 6/17/2024 | Sold | $2,370,000-1%$441/sqft |
Source: | ||
| 6/7/2024 | Pending sale | $2,395,000$446/sqft |
Source: | ||
| 5/18/2024 | Contingent | $2,395,000$446/sqft |
Source: | ||
| 5/17/2024 | Listed for sale | $2,395,000$446/sqft |
Source: | ||
Public tax history
| Year | Property taxes | Tax assessment |
|---|---|---|
| 2025 | $21,742 +7.6% | $2,490,745 +7.1% |
| 2024 | $20,212 +28.5% | $2,324,974 +61.3% |
| 2023 | $15,730 +7.6% | $1,441,299 |
Find assessor info on the county website
Neighborhood: Glenwood
Nearby schools
GreatSchools rating
- 7/10Lacy ElementaryGrades: PK-5Distance: 0.1 mi
- 6/10Martin MiddleGrades: 6-8Distance: 0.5 mi
- 7/10Needham Broughton HighGrades: 9-12Distance: 2.3 mi
Schools provided by the listing agent
- Elementary: Wake - Lacy
- Middle: Wake - Martin
- High: Wake - Broughton
Source: Doorify MLS. This data may not be complete. We recommend contacting the local school district to confirm school assignments for this home.
Get a cash offer in 3 minutes
Find out how much your home could sell for in as little as 3 minutes with a no-obligation cash offer.
Estimated market value$2,553,400
Get a cash offer in 3 minutes
Find out how much your home could sell for in as little as 3 minutes with a no-obligation cash offer.
Estimated market value
$2,553,400
