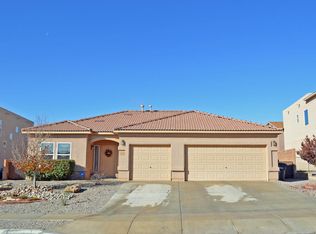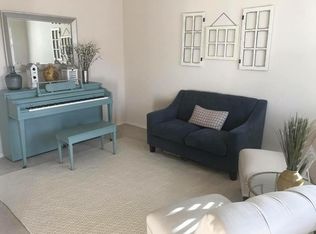Sold
Price Unknown
1904 Cantera St SE, Rio Rancho, NM 87124
4beds
1,988sqft
Single Family Residence
Built in 2008
6,969.6 Square Feet Lot
$401,000 Zestimate®
$--/sqft
$2,336 Estimated rent
Home value
$401,000
$381,000 - $421,000
$2,336/mo
Zestimate® history
Loading...
Owner options
Explore your selling options
What's special
Phenomenal easy-care 1 story! Enjoy saving money each month? You'll love the low electricity bills from the OWNED solar system which even offsets commuting expenses since the oversized garage has been upgraded w/a vehicle charging port. Other special features incl: synthetic stucco, vinyl/thermal windows, energy-saving tankless hot water heater, durable tile or laminate flooring in all living spaces + primary bedroom, soaring vaulted ceilings, spacious kitchen w/walk-in pantry/granite counters/black stainless appliances, primary bath w/dual sinks/relaxing garden soaking tub/sep shower/private water closet and DYNAMITE outdoor living in the expensively finished backyard w/a huge covered pergola & synthetic lawn. A+++!
Zillow last checked: 8 hours ago
Listing updated: August 30, 2024 at 11:51am
Listed by:
Remington Properties LLC 505-977-2004,
Realty One of New Mexico
Bought with:
Sylvia L Gutierrez, 20759
Coldwell Banker Legacy
Source: SWMLS,MLS#: 1055049
Facts & features
Interior
Bedrooms & bathrooms
- Bedrooms: 4
- Bathrooms: 3
- Full bathrooms: 2
- 3/4 bathrooms: 1
Primary bedroom
- Level: Main
- Area: 239.87
- Dimensions: 17 x 14.11
Primary bedroom
- Level: Main
- Area: 239.87
- Dimensions: 17 x 14.11
Bedroom 2
- Level: Main
- Area: 130
- Dimensions: 13 x 10
Bedroom 3
- Level: Main
- Area: 117.66
- Dimensions: 11.1 x 10.6
Bedroom 4
- Level: Main
- Area: 134
- Dimensions: 13.4 x 10
Dining room
- Level: Main
- Area: 121.1
- Dimensions: 12.11 x 10
Kitchen
- Level: Main
- Area: 172.92
- Dimensions: 13.2 x 13.1
Living room
- Level: Main
- Area: 338.2
- Dimensions: 19 x 17.8
Heating
- Central, Forced Air, Natural Gas
Cooling
- Central Air, Refrigerated
Appliances
- Included: Dishwasher, Free-Standing Electric Range, Microwave
- Laundry: Gas Dryer Hookup, Washer Hookup, Dryer Hookup, ElectricDryer Hookup
Features
- Breakfast Bar, Ceiling Fan(s), Dual Sinks, Entrance Foyer, Family/Dining Room, Garden Tub/Roman Tub, Home Office, Kitchen Island, Living/Dining Room, Main Level Primary, Pantry, Separate Shower, Water Closet(s), Walk-In Closet(s)
- Flooring: Carpet, Laminate, Tile
- Windows: Thermal Windows, Vinyl
- Has basement: No
- Has fireplace: No
Interior area
- Total structure area: 1,988
- Total interior livable area: 1,988 sqft
Property
Parking
- Total spaces: 2
- Parking features: Attached, Garage, Garage Door Opener, Oversized
- Attached garage spaces: 2
Features
- Levels: One
- Stories: 1
- Patio & porch: Covered, Patio
- Exterior features: Private Yard
- Pool features: Community
- Fencing: Wall
Lot
- Size: 6,969 sqft
- Features: Landscaped, Planned Unit Development, Xeriscape
- Residential vegetation: Grassed
Details
- Parcel number: R146130
- Zoning description: R-1
Construction
Type & style
- Home type: SingleFamily
- Property subtype: Single Family Residence
Materials
- Frame, Synthetic Stucco
- Roof: Pitched,Shingle
Condition
- Resale
- New construction: No
- Year built: 2008
Details
- Builder name: Centex Homes
Utilities & green energy
- Sewer: Public Sewer
- Water: Public
- Utilities for property: Electricity Connected, Natural Gas Connected, Sewer Connected, Water Connected
Green energy
- Energy generation: Solar
- Water conservation: Water-Smart Landscaping
Community & neighborhood
Security
- Security features: Smoke Detector(s)
Location
- Region: Rio Rancho
- Subdivision: Cabezon
HOA & financial
HOA
- Has HOA: Yes
- HOA fee: $13 monthly
- Services included: Common Areas, Pool(s)
Other
Other facts
- Listing terms: Cash,Conventional,FHA,VA Loan
- Road surface type: Paved
Price history
| Date | Event | Price |
|---|---|---|
| 1/29/2024 | Sold | -- |
Source: | ||
| 1/8/2024 | Pending sale | $369,000$186/sqft |
Source: | ||
| 1/6/2024 | Listed for sale | $369,000+61.8%$186/sqft |
Source: | ||
| 6/4/2014 | Listing removed | $228,000$115/sqft |
Source: Pargin Realty ERA #814548 Report a problem | ||
| 5/30/2014 | Price change | $228,000-1.7%$115/sqft |
Source: Pargin Realty ERA #814548 Report a problem | ||
Public tax history
| Year | Property taxes | Tax assessment |
|---|---|---|
| 2025 | $4,581 +59.5% | $121,413 +68.8% |
| 2024 | $2,873 +2.4% | $71,913 +3% |
| 2023 | $2,806 +1.9% | $69,819 +3% |
Find assessor info on the county website
Neighborhood: Rio Rancho Estates
Nearby schools
GreatSchools rating
- 6/10Joe Harris ElementaryGrades: K-5Distance: 1.4 mi
- 5/10Lincoln Middle SchoolGrades: 6-8Distance: 2 mi
- 7/10Rio Rancho High SchoolGrades: 9-12Distance: 2.8 mi
Schools provided by the listing agent
- Elementary: Joe Harris
- Middle: Lincoln
- High: Rio Rancho
Source: SWMLS. This data may not be complete. We recommend contacting the local school district to confirm school assignments for this home.
Get a cash offer in 3 minutes
Find out how much your home could sell for in as little as 3 minutes with a no-obligation cash offer.
Estimated market value$401,000
Get a cash offer in 3 minutes
Find out how much your home could sell for in as little as 3 minutes with a no-obligation cash offer.
Estimated market value
$401,000

