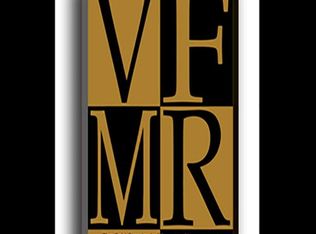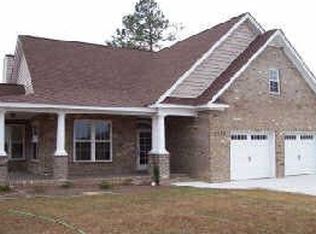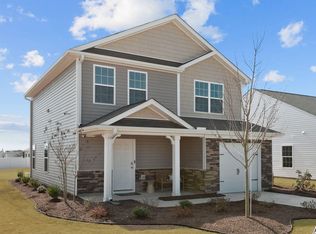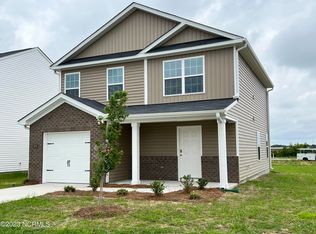Sold for $257,630 on 03/27/25
$257,630
1904 Butterfield Lane, Kinston, NC 28504
4beds
1,764sqft
Single Family Residence
Built in 2024
6,098.4 Square Feet Lot
$257,900 Zestimate®
$146/sqft
$1,901 Estimated rent
Home value
$257,900
Estimated sales range
Not available
$1,901/mo
Zestimate® history
Loading...
Owner options
Explore your selling options
What's special
Welcome to luxurious ranch-style living at its finest with the captivating Cali floorplan! This impeccable home is currently under construction and offers 4 bedrooms, 2 baths, and an open floorplan. Step into the heart of the home and discover a chef's dream kitchen, complete with white cabinets, granite countertops, and a generous center island that seamlessly transitions into the dining area and family room. Experience modern convenience with sleek Whirlpool stainless steel appliances, including a dishwasher, microwave, and stove. The interior features are designed to impress, with Mohawk vinyl flooring in high-traffic areas like the family room, dining area, and kitchen. Bedroom featuring Mohawk carpeting and smooth ceilings. Bathrooms showcase quartz vanity countertops and Moen chrome faucets. Safety and energy efficiency are paramount, with Low-E glass windows, Honeywell programmable thermostats, and a 40-gallon electric water heater. Enjoy peace of mind with a one-year builder's warranty and a 10-year structural warranty. Professionally designed landscaping enhances the exterior, complementing features such as vinyl siding and a craftsman panel garage door. Conveniently nestled in Kinston, NC, at the center of Greenville, New Bern, and Goldsboro, this home offers easy access to shopping, dining, and entertainment options. Don't miss your chance to own this impeccable home in a desirable location. Schedule your private tour today!!
Zillow last checked: 8 hours ago
Listing updated: March 27, 2025 at 10:01am
Listed by:
D.R. Horton New Bern 252-600-3656,
D.R. Horton, Inc.
Bought with:
PATRICIA WEBB JONES, 90326
KINSTON REALTY GROUP
Source: Hive MLS,MLS#: 100481146 Originating MLS: Neuse River Region Association of Realtors
Originating MLS: Neuse River Region Association of Realtors
Facts & features
Interior
Bedrooms & bathrooms
- Bedrooms: 4
- Bathrooms: 2
- Full bathrooms: 2
Primary bedroom
- Level: First
- Dimensions: 12 x 15
Bedroom 2
- Level: First
- Dimensions: 10.4 x 11
Bedroom 3
- Level: First
- Dimensions: 10.4 x 11
Bedroom 4
- Level: First
- Dimensions: 11.1 x 11.8
Dining room
- Level: First
- Dimensions: 10.11 x 10.5
Living room
- Level: First
- Dimensions: 15.1 x 16.4
Heating
- Forced Air, Heat Pump, Electric
Cooling
- Central Air, Heat Pump
Appliances
- Included: Electric Oven, Built-In Microwave, Dishwasher
- Laundry: Dryer Hookup, Washer Hookup
Features
- Master Downstairs, Walk-in Closet(s), Entrance Foyer, Walk-In Closet(s)
- Flooring: Carpet, Vinyl
- Windows: Thermal Windows
- Basement: None
- Attic: Pull Down Stairs
- Has fireplace: No
- Fireplace features: None
Interior area
- Total structure area: 1,764
- Total interior livable area: 1,764 sqft
Property
Parking
- Total spaces: 2
- Parking features: Garage Faces Front, Concrete, Garage Door Opener, Lighted
Features
- Levels: One
- Stories: 1
- Patio & porch: Covered, Patio, Porch
- Exterior features: Cluster Mailboxes
- Fencing: None
- Waterfront features: None
Lot
- Size: 6,098 sqft
- Dimensions: 60 x 150
- Features: Interior Lot
Details
- Parcel number: 451507583485
- Zoning: Res
- Special conditions: Standard
Construction
Type & style
- Home type: SingleFamily
- Property subtype: Single Family Residence
Materials
- Vinyl Siding
- Foundation: Slab
- Roof: Shingle
Condition
- New construction: Yes
- Year built: 2024
Utilities & green energy
- Sewer: Public Sewer
- Water: Public
- Utilities for property: Sewer Available, Water Available
Green energy
- Energy efficient items: Lighting
Community & neighborhood
Security
- Security features: Smoke Detector(s)
Location
- Region: Kinston
- Subdivision: Butterfield
HOA & financial
HOA
- Has HOA: Yes
- HOA fee: $240 monthly
- Amenities included: Maintenance Common Areas
- Association name: Butterfield Homeowners Assn LLC
- Association phone: 252-329-7368
Other
Other facts
- Listing agreement: Blanket Listing Agreement
- Listing terms: Cash,Conventional,FHA,VA Loan
- Road surface type: Paved
Price history
| Date | Event | Price |
|---|---|---|
| 3/27/2025 | Sold | $257,630-0.1%$146/sqft |
Source: | ||
| 1/20/2025 | Pending sale | $257,990$146/sqft |
Source: | ||
| 12/24/2024 | Listed for sale | $257,990$146/sqft |
Source: | ||
Public tax history
| Year | Property taxes | Tax assessment |
|---|---|---|
| 2024 | $242 | $15,000 |
| 2023 | $242 | $15,000 |
| 2022 | $242 | $15,000 |
Find assessor info on the county website
Neighborhood: 28504
Nearby schools
GreatSchools rating
- 7/10Northwest ElementaryGrades: K-5Distance: 0.3 mi
- 5/10Rochelle MiddleGrades: 6-8Distance: 2.9 mi
- 3/10Kinston HighGrades: 9-12Distance: 2.3 mi
Schools provided by the listing agent
- Elementary: North West
- Middle: Rochelle
- High: Kinston
Source: Hive MLS. This data may not be complete. We recommend contacting the local school district to confirm school assignments for this home.

Get pre-qualified for a loan
At Zillow Home Loans, we can pre-qualify you in as little as 5 minutes with no impact to your credit score.An equal housing lender. NMLS #10287.



