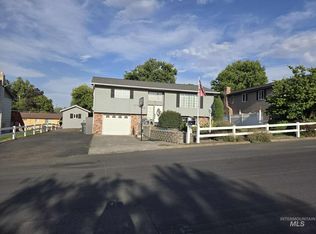BEAUTIFUL, CUSTOM BUILT ONE LEVEL HOME OFFERS 1527 SQ FT OF COMFORT. ATTRACTIVE WOOD FLOORS THROUGHOUT, SPACIOUS ROOMS ARE SURE TO PLEASE. WELL EQUIPPED KITCHEN WITH LARGE ISLAND AND PENDANT LIGHTING. FRONT AND BACK GENEROUS SIZE COVERED DECKS WITH CEDAR BOARD CEILINGS AND RECESSED LIGHTING. MAXIMUM COMFORT FROM THE WHOLE HOUSE VENTILATION SYSTEM ON A TIMER ( ATTIC FAN). THE 2 CAR GARAGE IS 21' X 33' BUT CAN HANDLE 3 CARS IF TWO OF THEM ARE PARKED IN TANDEM OR THERE IS A LARGE SHOP AREA WITHIN THE GARAGE. THE CRAWL SPACE IS DEEP ENOUGH TO ALMOST STAND UP IN IT, THERE IS A CONCRETE SLAB IN CRAWL SPACE FOR STORAGE. NICE VIEWS AND NO NEIGHBORS TO THE WEST. CLOSE TO NEIGHBORHOOD PARK AND TRAILS.
This property is off market, which means it's not currently listed for sale or rent on Zillow. This may be different from what's available on other websites or public sources.

