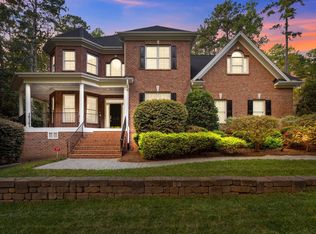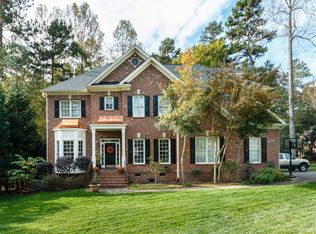Sold for $794,000
$794,000
1904 Bowling Green Trl, Raleigh, NC 27613
4beds
3,520sqft
Single Family Residence, Residential
Built in 2003
0.72 Acres Lot
$879,300 Zestimate®
$226/sqft
$4,230 Estimated rent
Home value
$879,300
$835,000 - $932,000
$4,230/mo
Zestimate® history
Loading...
Owner options
Explore your selling options
What's special
This stunning home offers a highly sought-after floor plan that welcomes you with a first-floor primary bedroom, high ceilings and a charming, screened porch. This light-filled home includes four-bedrooms, a bonus room, two- car garage, ample storage, and a backyard oasis for your leisure or play.
Zillow last checked: 8 hours ago
Listing updated: October 27, 2025 at 07:49pm
Listed by:
Jackie Kohler Wilson 919-414-1879,
Hodge & Kittrell Sotheby's Int
Bought with:
Robyn Marshall, 198733
Pace Realty Group, Inc.
Source: Doorify MLS,MLS#: 2501462
Facts & features
Interior
Bedrooms & bathrooms
- Bedrooms: 4
- Bathrooms: 4
- Full bathrooms: 3
- 1/2 bathrooms: 1
Heating
- Electric, Forced Air, Natural Gas
Cooling
- Central Air
Appliances
- Included: Dishwasher, Gas Cooktop, Microwave, Refrigerator, Tankless Water Heater
- Laundry: Main Level
Features
- Bathtub/Shower Combination, Ceiling Fan(s), Double Vanity, Eat-in Kitchen, Entrance Foyer, Granite Counters, High Ceilings, Pantry, Master Downstairs, Separate Shower, Walk-In Closet(s)
- Flooring: Carpet, Hardwood, Tile
- Basement: Crawl Space
- Number of fireplaces: 1
- Fireplace features: Family Room
Interior area
- Total structure area: 3,520
- Total interior livable area: 3,520 sqft
- Finished area above ground: 3,520
- Finished area below ground: 0
Property
Parking
- Total spaces: 2
- Parking features: Garage, Garage Faces Side
- Garage spaces: 2
Accessibility
- Accessibility features: Accessible Washer/Dryer
Features
- Levels: Two
- Stories: 2
- Patio & porch: Covered, Porch, Screened
- Has view: Yes
Lot
- Size: 0.72 Acres
- Dimensions: 128 x 245
- Features: Hardwood Trees
Details
- Parcel number: 0881718120
- Zoning: R-40W
Construction
Type & style
- Home type: SingleFamily
- Architectural style: Traditional
- Property subtype: Single Family Residence, Residential
Materials
- Brick, Fiber Cement
Condition
- New construction: No
- Year built: 2003
Utilities & green energy
- Sewer: Septic Tank
- Water: Public
Community & neighborhood
Location
- Region: Raleigh
- Subdivision: Mount Vernon Crossing
HOA & financial
HOA
- Has HOA: Yes
- HOA fee: $400 annually
Price history
| Date | Event | Price |
|---|---|---|
| 5/11/2023 | Sold | $794,000-0.6%$226/sqft |
Source: | ||
| 4/24/2023 | Pending sale | $799,000$227/sqft |
Source: | ||
| 4/11/2023 | Contingent | $799,000$227/sqft |
Source: | ||
| 3/24/2023 | Listed for sale | $799,000+14%$227/sqft |
Source: | ||
| 6/21/2021 | Sold | $701,000+12.2%$199/sqft |
Source: | ||
Public tax history
| Year | Property taxes | Tax assessment |
|---|---|---|
| 2025 | $5,174 +3% | $805,772 |
| 2024 | $5,024 +24.4% | $805,772 +56.4% |
| 2023 | $4,038 +7.9% | $515,334 |
Find assessor info on the county website
Neighborhood: 27613
Nearby schools
GreatSchools rating
- 9/10Pleasant Union ElementaryGrades: PK-5Distance: 2.5 mi
- 8/10West Millbrook MiddleGrades: 6-8Distance: 7.2 mi
- 6/10Millbrook HighGrades: 9-12Distance: 9.6 mi
Schools provided by the listing agent
- Elementary: Wake - Pleasant Union
- Middle: Wake - West Millbrook
- High: Wake - Millbrook
Source: Doorify MLS. This data may not be complete. We recommend contacting the local school district to confirm school assignments for this home.
Get a cash offer in 3 minutes
Find out how much your home could sell for in as little as 3 minutes with a no-obligation cash offer.
Estimated market value$879,300
Get a cash offer in 3 minutes
Find out how much your home could sell for in as little as 3 minutes with a no-obligation cash offer.
Estimated market value
$879,300

