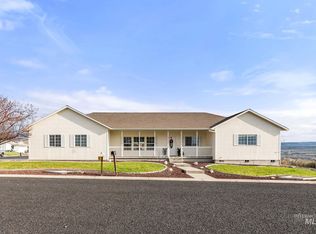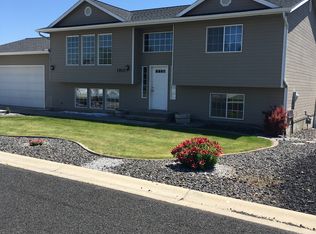Sold
Price Unknown
1904 Birch Dr, Lewiston, ID 83501
4beds
3baths
2,172sqft
Single Family Residence
Built in 2003
8,015.04 Square Feet Lot
$438,700 Zestimate®
$--/sqft
$2,424 Estimated rent
Home value
$438,700
Estimated sales range
Not available
$2,424/mo
Zestimate® history
Loading...
Owner options
Explore your selling options
What's special
~Charming Family Home on dead-end cul-de-sac in the Lewiston Orchards with Stunning Mountain Views. This inviting 2172 sq ft home features 4 spacious bedrooms and 3 well-appointed bathrooms, ideal for families or those who love to entertain. Step inside to find a warm, welcoming interior that balances elegance with homely charm. The highlight of this property is its breathtaking views of the Waha Mountains, offering a serene backdrop from your fully fenced backyard - a safe haven for the kiddos and pets to play. Enjoy your morning coffee on the patio while gazing at the picturesque landscape, or host delightful summer barbecues in this private outdoor space. Located in the desirable Lewiston Orchards, this home not only provides a peaceful retreat but also puts you close to local amenities, schools, and parks. Don't miss the opportunity to make 1904 Birch Dr your new address, where every day feels like a getaway. Fresh Paint and brand new carpet throughout. "WELCOME HOME"
Zillow last checked: 8 hours ago
Listing updated: February 19, 2025 at 03:45pm
Listed by:
Patty Luther 208-413-0508,
RE/MAX Rock-n-Roll Realty,
Brian Wilks 509-780-2095,
RE/MAX Rock-n-Roll Realty
Bought with:
Sydney Wilson
Refined Realty
Source: IMLS,MLS#: 98928907
Facts & features
Interior
Bedrooms & bathrooms
- Bedrooms: 4
- Bathrooms: 3
- Main level bathrooms: 2
- Main level bedrooms: 2
Primary bedroom
- Level: Upper
Bedroom 2
- Level: Upper
Bedroom 3
- Level: Lower
Bedroom 4
- Level: Lower
Dining room
- Level: Upper
Family room
- Level: Lower
Kitchen
- Level: Upper
Living room
- Level: Upper
Heating
- Forced Air, Natural Gas
Cooling
- Central Air
Appliances
- Included: Gas Water Heater, Dishwasher, Disposal, Microwave, Oven/Range Freestanding, Refrigerator, Washer, Gas Oven, Gas Range
Features
- Number of Baths Main Level: 2, Number of Baths Upper Level: 1
- Flooring: Carpet, Laminate
- Basement: Daylight
- Has fireplace: No
Interior area
- Total structure area: 2,172
- Total interior livable area: 2,172 sqft
- Finished area above ground: 1,132
- Finished area below ground: 1,040
Property
Parking
- Total spaces: 2
- Parking features: Attached
- Attached garage spaces: 2
Features
- Levels: Split Entry
- Fencing: Metal
- Has view: Yes
Lot
- Size: 8,015 sqft
- Dimensions: 100 x 80
- Features: Standard Lot 6000-9999 SF, Garden, Views, Cul-De-Sac, Auto Sprinkler System
Details
- Parcel number: RPl08770040020A
Construction
Type & style
- Home type: SingleFamily
- Property subtype: Single Family Residence
Materials
- Frame, HardiPlank Type
- Roof: Composition
Condition
- Year built: 2003
Utilities & green energy
- Water: Public
- Utilities for property: Sewer Connected
Community & neighborhood
Location
- Region: Lewiston
Other
Other facts
- Listing terms: Cash,Conventional,FHA,VA Loan
- Ownership: Fee Simple
- Road surface type: Paved
Price history
Price history is unavailable.
Public tax history
| Year | Property taxes | Tax assessment |
|---|---|---|
| 2025 | $6,585 +45.1% | $449,129 +5.2% |
| 2024 | $4,538 -0.4% | $426,868 +4.3% |
| 2023 | $4,554 +7.8% | $409,111 +5.3% |
Find assessor info on the county website
Neighborhood: 83501
Nearby schools
GreatSchools rating
- 8/10Camelot Elementary SchoolGrades: K-5Distance: 0.5 mi
- 7/10Sacajawea Junior High SchoolGrades: 6-8Distance: 1.9 mi
- 5/10Lewiston Senior High SchoolGrades: 9-12Distance: 2.6 mi
Schools provided by the listing agent
- Elementary: Camelot
- Middle: Sacajawea
- High: Lewiston
- District: Lewiston Independent School District #1
Source: IMLS. This data may not be complete. We recommend contacting the local school district to confirm school assignments for this home.

