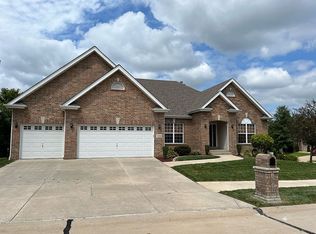3 level home with walk out finished basement to fenced in backyard. The home has many upgraded finishes. All bedrooms, living rooms, kitchen and office have ceiling fans with remote controls. The house has a nice front porch across the front with nice shrubbery. There is a large private deck off of the back of the house with access from the kitchen. The deck has no stair access which makes it even more private. There is an exterior ceiling fan on the deck as well. The home has two heat and A/C systems for better zone control. Two of the upstairs full bathrooms have his/hers vanities. The master suite is very large with high ceiling and double doors to access as well as double door and high ceiling in the master bath. The lawn has a sprinkler system and home has a burglary system, as well. The 3 car garage is finished; insulated, drywall edges and painted with LED lighting and a large ceiling fan.
This property is off market, which means it's not currently listed for sale or rent on Zillow. This may be different from what's available on other websites or public sources.
