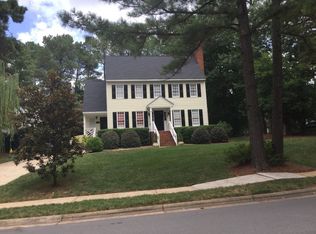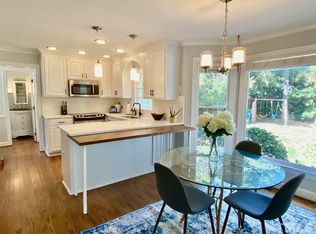Sold for $600,000
$600,000
1904 Baronsmede Dr, Raleigh, NC 27615
3beds
2,803sqft
Single Family Residence, Residential
Built in 1989
7,405.2 Square Feet Lot
$588,700 Zestimate®
$214/sqft
$3,303 Estimated rent
Home value
$588,700
$559,000 - $618,000
$3,303/mo
Zestimate® history
Loading...
Owner options
Explore your selling options
What's special
Welcome to your dream home! This delightful property offers an inviting atmosphere and a prime location—perfect for creating lasting memories. Whether you're a growing family, a professional seeking convenience, or someone looking for a peaceful retreat, this home has something special for everyone. Each generously sized bedroom is designed to provide comfort and tranquility. The primary suite offers a peaceful retreat, complete with an en-suite bathroom for added convenience.Step outside to a serene backyard, perfect for barbecues, gardening, or unwinding with a morning coffee. The well-maintained lawn and charming patio area make outdoor living truly enjoyable.Nestled in a highly desirable neighborhood, this home offers easy access to shopping, dining, parks, and top-rated schools. Major highways are just minutes away, ensuring a stress-free commute. New paint and carpet.This exceptional property combines comfort, convenience, and charm. Don't miss out on the opportunity to make 1904 Baronsmede Dr your forever home. Contact us today to schedule your private tour and see for yourself why this home is so special! The seller is offering a one-year Home Warranty for your peace of mind.
Zillow last checked: 8 hours ago
Listing updated: October 28, 2025 at 12:53am
Listed by:
Yoko Y Moye 919-215-4665,
Realty Triangle
Bought with:
Gretchen Coley, 209948
Compass -- Raleigh
Source: Doorify MLS,MLS#: 10082772
Facts & features
Interior
Bedrooms & bathrooms
- Bedrooms: 3
- Bathrooms: 3
- Full bathrooms: 2
- 1/2 bathrooms: 1
Heating
- Forced Air
Cooling
- Ceiling Fan(s), Central Air, Dual, Electric, Gas
Appliances
- Included: Built-In Range, Cooktop, Dishwasher, Disposal, Microwave
Features
- Flooring: Carpet, Hardwood, Laminate
Interior area
- Total structure area: 2,803
- Total interior livable area: 2,803 sqft
- Finished area above ground: 2,803
- Finished area below ground: 0
Property
Parking
- Total spaces: 6
- Parking features: Garage - Attached, Open
- Attached garage spaces: 2
- Uncovered spaces: 4
Features
- Levels: Two
- Stories: 2
- Has view: Yes
Lot
- Size: 7,405 sqft
Details
- Parcel number: 1718.19504601.000
- Special conditions: Standard
Construction
Type & style
- Home type: SingleFamily
- Architectural style: Traditional
- Property subtype: Single Family Residence, Residential
Materials
- Frame, HardiPlank Type
- Foundation: Block
- Roof: Shingle
Condition
- New construction: No
- Year built: 1989
Utilities & green energy
- Sewer: Public Sewer
- Water: Public
Community & neighborhood
Location
- Region: Raleigh
- Subdivision: Thorpshire Farm
HOA & financial
HOA
- Has HOA: Yes
- HOA fee: $30 annually
- Services included: Unknown
Price history
| Date | Event | Price |
|---|---|---|
| 5/15/2025 | Sold | $600,000-4%$214/sqft |
Source: | ||
| 4/14/2025 | Pending sale | $625,000$223/sqft |
Source: | ||
| 4/8/2025 | Price change | $625,000-1.6%$223/sqft |
Source: | ||
| 3/31/2025 | Price change | $635,000-2.2%$227/sqft |
Source: | ||
| 3/25/2025 | Price change | $649,000-1.5%$232/sqft |
Source: | ||
Public tax history
| Year | Property taxes | Tax assessment |
|---|---|---|
| 2025 | $5,345 +0.4% | $610,613 |
| 2024 | $5,323 +15.7% | $610,613 +45.3% |
| 2023 | $4,601 +7.6% | $420,298 |
Find assessor info on the county website
Neighborhood: North Raleigh
Nearby schools
GreatSchools rating
- 7/10North Ridge ElementaryGrades: PK-5Distance: 1.1 mi
- 8/10West Millbrook MiddleGrades: 6-8Distance: 1.1 mi
- 6/10Millbrook HighGrades: 9-12Distance: 2 mi
Schools provided by the listing agent
- Elementary: Wake County Schools
- Middle: Wake County Schools
- High: Wake County Schools
Source: Doorify MLS. This data may not be complete. We recommend contacting the local school district to confirm school assignments for this home.
Get a cash offer in 3 minutes
Find out how much your home could sell for in as little as 3 minutes with a no-obligation cash offer.
Estimated market value$588,700
Get a cash offer in 3 minutes
Find out how much your home could sell for in as little as 3 minutes with a no-obligation cash offer.
Estimated market value
$588,700

