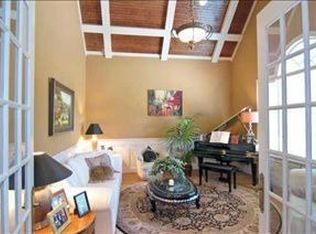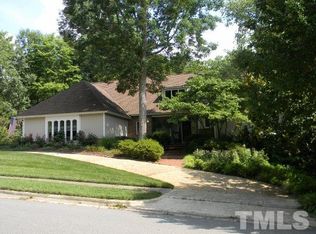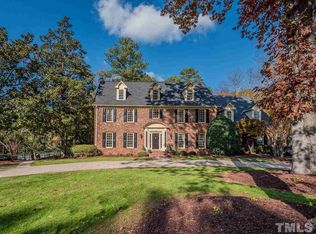North Ridge...Stunning Ranch w/Basement on the Golf Course. WOW! Views of the Course and Lake. Interior & Exterior Stone Accents! Stone patio with arches, interior stone arches as well. Gourmet Kitchen w/ SS Appliance, Huge center Island/Breakfast Bar, great for entertaining. Open Plan, Family Rm w/FP & stone surround w/ lots of windows to enjoy the views. Finished Basement great for in-laws or teens, Rec Rm, Office, 3 Bedrms in Basement. Basement Storage. Landscaped. Don't miss this Golf Course home
This property is off market, which means it's not currently listed for sale or rent on Zillow. This may be different from what's available on other websites or public sources.


