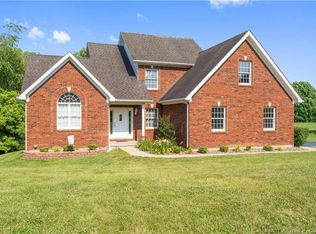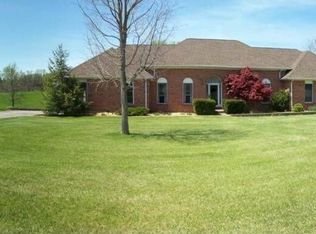Welcome to Greenfield Estates! Looking for a spacious home with great curbside appeal? This 1.5 story home offers roomy living/dining area, first floor master bedroom and bath with dual sinks, separate shower and soaking tub! The kitchen has a nice pantry and plenty of cabinetry. The second floor has two nice size bedrooms and full bath! Full finished walk out basement has multiple functions; family room, game/exercise room, and office. Enjoy the outdoors? There is TWO huge decks! Perfect for cookouts, relaxing or entertaining! The oversized two car garage offers room for vehicles and additional storage. Add your own décor and updates and turn this into your dream home!
This property is off market, which means it's not currently listed for sale or rent on Zillow. This may be different from what's available on other websites or public sources.


