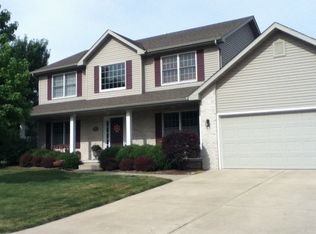Sold for $425,000 on 05/31/24
$425,000
1904 Appleton Dr, Springfield, IL 62711
3beds
3,673sqft
Single Family Residence, Residential
Built in 2004
0.31 Acres Lot
$455,000 Zestimate®
$116/sqft
$2,875 Estimated rent
Home value
$455,000
$423,000 - $491,000
$2,875/mo
Zestimate® history
Loading...
Owner options
Explore your selling options
What's special
Get ready to be amazed by this stunning ranch that has 3 bedrooms, 2.5 bathrooms, and a full, partially finished basement. It is situated on the west side, close to Rotary Park, and the bike path. The functional floor plan features high ceilings, hardwood floors, a gas fireplace, granite countertops, and much more. The master suite is spacious with a large walk-in closet. The backyard patio is perfect for hosting get-togethers and can be enjoyed in the privacy of the fenced backyard. Seller to review ALL offers on Monday, 4/22/24 @ 5:00 pm.
Zillow last checked: 8 hours ago
Listing updated: May 31, 2024 at 01:20pm
Listed by:
James J Skeeters Mobl:217-971-6775,
Keller Williams Capital
Bought with:
Melissa D Vorreyer, 475100751
RE/MAX Professionals
Source: RMLS Alliance,MLS#: CA1028610 Originating MLS: Capital Area Association of Realtors
Originating MLS: Capital Area Association of Realtors

Facts & features
Interior
Bedrooms & bathrooms
- Bedrooms: 3
- Bathrooms: 3
- Full bathrooms: 2
- 1/2 bathrooms: 1
Bedroom 1
- Level: Main
- Dimensions: 13ft 3in x 17ft 0in
Bedroom 2
- Level: Main
- Dimensions: 10ft 1in x 10ft 1in
Bedroom 3
- Level: Main
- Dimensions: 11ft 0in x 12ft 4in
Other
- Level: Main
- Dimensions: 11ft 9in x 22ft 6in
Other
- Area: 1437
Family room
- Level: Basement
- Dimensions: 25ft 3in x 24ft 8in
Kitchen
- Level: Main
- Dimensions: 12ft 0in x 13ft 7in
Laundry
- Level: Main
- Dimensions: 5ft 0in x 7ft 2in
Living room
- Level: Main
- Dimensions: 17ft 9in x 21ft 7in
Main level
- Area: 2236
Heating
- Forced Air
Cooling
- Central Air
Appliances
- Included: Dishwasher, Microwave, Range, Refrigerator, Gas Water Heater
Features
- Ceiling Fan(s), Vaulted Ceiling(s)
- Basement: Egress Window(s),Full,Partially Finished
- Number of fireplaces: 1
- Fireplace features: Gas Starter, Living Room
Interior area
- Total structure area: 2,236
- Total interior livable area: 3,673 sqft
Property
Parking
- Total spaces: 3
- Parking features: Attached
- Attached garage spaces: 3
Lot
- Size: 0.31 Acres
- Dimensions: 89.98 x 150
- Features: Level, Other
Details
- Parcel number: 21020347037
Construction
Type & style
- Home type: SingleFamily
- Architectural style: Ranch
- Property subtype: Single Family Residence, Residential
Materials
- Brick, Stucco, Vinyl Siding
- Foundation: Concrete Perimeter
- Roof: Shingle
Condition
- New construction: No
- Year built: 2004
Utilities & green energy
- Sewer: Public Sewer
- Water: Public
Community & neighborhood
Location
- Region: Springfield
- Subdivision: Woodstock
Price history
| Date | Event | Price |
|---|---|---|
| 5/31/2024 | Sold | $425,000+7.6%$116/sqft |
Source: | ||
| 4/23/2024 | Pending sale | $394,900$108/sqft |
Source: | ||
| 4/18/2024 | Listed for sale | $394,900+23.4%$108/sqft |
Source: | ||
| 11/4/2021 | Sold | $320,000+0.9%$87/sqft |
Source: Public Record Report a problem | ||
| 12/17/2020 | Sold | $317,000$86/sqft |
Source: | ||
Public tax history
| Year | Property taxes | Tax assessment |
|---|---|---|
| 2024 | $3,984 -54.7% | $121,604 +13.7% |
| 2023 | $8,793 +4.3% | $106,975 +5.4% |
| 2022 | $8,427 -1.7% | $101,475 +3.9% |
Find assessor info on the county website
Neighborhood: 62711
Nearby schools
GreatSchools rating
- 5/10Lindsay SchoolGrades: K-5Distance: 1 mi
- 2/10U S Grant Middle SchoolGrades: 6-8Distance: 3.3 mi
- 7/10Springfield High SchoolGrades: 9-12Distance: 4.4 mi

Get pre-qualified for a loan
At Zillow Home Loans, we can pre-qualify you in as little as 5 minutes with no impact to your credit score.An equal housing lender. NMLS #10287.
