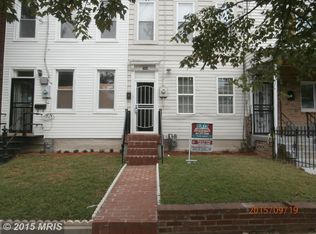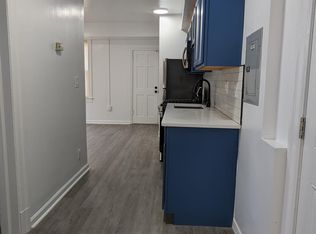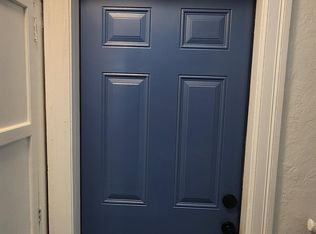Sold for $454,000 on 06/30/25
$454,000
1904 17th St SE, Washington, DC 20020
3beds
1,620sqft
Townhouse
Built in 1896
2,250 Square Feet Lot
$-- Zestimate®
$280/sqft
$2,914 Estimated rent
Home value
Not available
Estimated sales range
Not available
$2,914/mo
Zestimate® history
Loading...
Owner options
Explore your selling options
What's special
Welcome to this beautifully positioned 3-bedroom, 2-bathroom home offering over 1,600 square feet of living space on a massive lot—a rare find in the city! Located in the heart of Anacostia, this detached residence combines historic character with unbeatable outdoor potential. Step inside to discover hardwood floors, exposed brick walls, and a spacious layout that blends original charm with comfort. The oversized backyard stretches all the way to T Street, providing incredible possibilities for expansion, outdoor entertaining. Perfectly positioned near Anacostia Park, the Metro, and major commuter routes, this home is just minutes from Capitol Hill, Navy Yard, and the exciting developments along the 11th Street Bridge. 3 Bedrooms, 2 Full Bathrooms Over 1,600 Sq Ft of Living Space Stunning Exposed Brick & Hardwood Floors Huge Yard with Rear Access to T Street Prime Anacostia Location Near Shops, Parks & Transit. FHA Assumable Loan for qualified buyers for 2.99% interest rate. Whether you're looking to plant roots or invest in one of DC’s most dynamic neighborhoods, 1904 17th St SE offers space, style, and endless potential!
Zillow last checked: 8 hours ago
Listing updated: July 16, 2025 at 12:01am
Listed by:
Lledon Stokes 202-924-5117,
TTR Sotheby's International Realty
Bought with:
Amadu Forna, 5088867
Metro Houses Real Estate Services
Source: Bright MLS,MLS#: DCDC2198246
Facts & features
Interior
Bedrooms & bathrooms
- Bedrooms: 3
- Bathrooms: 2
- Full bathrooms: 2
- Main level bathrooms: 2
- Main level bedrooms: 3
Basement
- Area: 0
Heating
- Forced Air, Natural Gas
Cooling
- Central Air, Electric
Appliances
- Included: Gas Water Heater
Features
- Has basement: No
- Has fireplace: No
Interior area
- Total structure area: 1,620
- Total interior livable area: 1,620 sqft
- Finished area above ground: 1,620
- Finished area below ground: 0
Property
Parking
- Parking features: Driveway, Off Street
- Has uncovered spaces: Yes
Accessibility
- Accessibility features: None
Features
- Levels: Two
- Stories: 2
- Pool features: None
Lot
- Size: 2,250 sqft
- Features: Urban Land-Sassafras-Chillum
Details
- Additional structures: Above Grade, Below Grade
- Parcel number: 5612//0837
- Zoning: RESIDENTIAL
- Special conditions: Standard
Construction
Type & style
- Home type: Townhouse
- Architectural style: Contemporary
- Property subtype: Townhouse
Materials
- Other
- Foundation: Slab
Condition
- New construction: No
- Year built: 1896
Utilities & green energy
- Sewer: Public Sewer
- Water: Public
Community & neighborhood
Location
- Region: Washington
- Subdivision: Randle Heights
Other
Other facts
- Listing agreement: Exclusive Right To Sell
- Ownership: Fee Simple
Price history
| Date | Event | Price |
|---|---|---|
| 6/30/2025 | Sold | $454,000-2.4%$280/sqft |
Source: | ||
| 6/5/2025 | Contingent | $465,000$287/sqft |
Source: | ||
| 5/9/2025 | Listed for sale | $465,000+13.4%$287/sqft |
Source: | ||
| 6/21/2019 | Sold | $410,000+2.8%$253/sqft |
Source: Agent Provided | ||
| 5/24/2019 | Listed for sale | $399,000+20.9%$246/sqft |
Source: Compass #DCDC428406 | ||
Public tax history
| Year | Property taxes | Tax assessment |
|---|---|---|
| 2020 | $21,945 +1049.3% | $348,000 +16.8% |
| 2018 | $1,909 +21.8% | $297,990 +10.9% |
| 2017 | $1,568 -23.2% | $268,620 +11.9% |
Find assessor info on the county website
Neighborhood: Randle Highlands
Nearby schools
GreatSchools rating
- 2/10Ketcham Elementary SchoolGrades: PK-5Distance: 0.2 mi
- 3/10Kramer Middle SchoolGrades: 6-8Distance: 0.3 mi
- 2/10Anacostia High SchoolGrades: 9-12Distance: 0.2 mi
Schools provided by the listing agent
- Elementary: Ketcham
- Middle: Kramer
- High: Anacostia Senior
- District: District Of Columbia Public Schools
Source: Bright MLS. This data may not be complete. We recommend contacting the local school district to confirm school assignments for this home.

Get pre-qualified for a loan
At Zillow Home Loans, we can pre-qualify you in as little as 5 minutes with no impact to your credit score.An equal housing lender. NMLS #10287.


