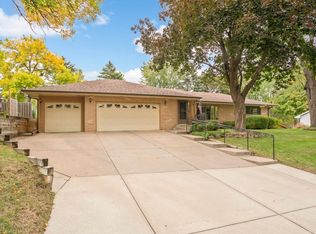Closed
$385,000
1904 13th St NW, New Brighton, MN 55112
4beds
2,612sqft
Single Family Residence
Built in 1962
0.27 Acres Lot
$398,100 Zestimate®
$147/sqft
$2,860 Estimated rent
Home value
$398,100
$354,000 - $446,000
$2,860/mo
Zestimate® history
Loading...
Owner options
Explore your selling options
What's special
SOLD BEFORE PRINT! You will long to call this charming home yours! The floorplan is so inviting and flows seamlessly allowing for comfortable movement throughout. Fully updated kitchen is just as functional as it is beautiful, abundant newer Renewal by Anderson windows to flood the space with natural light enhancing the overall ambiance, beautiful hardwood floors that add warmth & character, lower level family room with fireplace to enjoy relaxing evenings and two bedrooms with ensuite baths! But it gets even better with a spacious fenced backyard made for family fun & entertaining! The unfinished basement offers an opportunity to add equity and increase usable livable space. Perfect location near schools, restaurants, shopping and quick freeway access. Roof 2015. This home is a wonderful place to create lasting memories for many years to come!
Zillow last checked: 8 hours ago
Listing updated: June 10, 2025 at 11:29pm
Listed by:
Tami DiGiovanni, GRI 651-442-9875,
Keller Williams Classic Rlty NW
Bought with:
Timothy William Burgart
Keller Williams Classic Rlty NW
Source: NorthstarMLS as distributed by MLS GRID,MLS#: 6518775
Facts & features
Interior
Bedrooms & bathrooms
- Bedrooms: 4
- Bathrooms: 3
- Full bathrooms: 1
- 3/4 bathrooms: 1
- 1/2 bathrooms: 1
Bedroom 1
- Level: Upper
- Area: 168 Square Feet
- Dimensions: 14X12
Bedroom 2
- Level: Upper
- Area: 132 Square Feet
- Dimensions: 11X12
Bedroom 3
- Level: Upper
- Area: 132 Square Feet
- Dimensions: 11X12
Bedroom 4
- Level: Lower
- Area: 130 Square Feet
- Dimensions: 13X10
Bathroom
- Level: Upper
- Area: 25 Square Feet
- Dimensions: 5X5
Bathroom
- Level: Upper
- Area: 96 Square Feet
- Dimensions: 8X12
Bathroom
- Level: Lower
- Area: 50 Square Feet
- Dimensions: 5X10
Dining room
- Level: Main
- Area: 117 Square Feet
- Dimensions: 9X13
Family room
- Level: Lower
- Area: 392 Square Feet
- Dimensions: 28X14
Foyer
- Level: Lower
- Area: 110 Square Feet
- Dimensions: 11X10
Kitchen
- Level: Main
- Area: 220 Square Feet
- Dimensions: 20X11
Laundry
- Level: Basement
Living room
- Level: Main
- Area: 325 Square Feet
- Dimensions: 13X25
Other
- Level: Basement
- Area: 600 Square Feet
- Dimensions: 25X24
Heating
- Forced Air, Fireplace(s)
Cooling
- Central Air
Appliances
- Included: Dishwasher, Microwave, Range, Refrigerator, Stainless Steel Appliance(s)
Features
- Basement: Block,Unfinished
- Number of fireplaces: 1
- Fireplace features: Wood Burning
Interior area
- Total structure area: 2,612
- Total interior livable area: 2,612 sqft
- Finished area above ground: 2,011
- Finished area below ground: 0
Property
Parking
- Total spaces: 2
- Parking features: Attached, Concrete
- Attached garage spaces: 2
- Details: Garage Dimensions (22X21)
Accessibility
- Accessibility features: None
Features
- Levels: Four or More Level Split
- Pool features: None
Lot
- Size: 0.27 Acres
- Dimensions: 50 x 122 x 89 x 130
Details
- Foundation area: 1384
- Parcel number: 193023410067
- Zoning description: Residential-Single Family
Construction
Type & style
- Home type: SingleFamily
- Property subtype: Single Family Residence
Materials
- Fiber Cement
- Roof: Age Over 8 Years
Condition
- Age of Property: 63
- New construction: No
- Year built: 1962
Utilities & green energy
- Gas: Natural Gas
- Sewer: City Sewer/Connected
- Water: City Water/Connected
Community & neighborhood
Location
- Region: New Brighton
- Subdivision: Pike Lake Terrace 2
HOA & financial
HOA
- Has HOA: No
Price history
| Date | Event | Price |
|---|---|---|
| 6/10/2024 | Sold | $385,000+2.7%$147/sqft |
Source: | ||
| 5/6/2024 | Pending sale | $375,000+81.2%$144/sqft |
Source: | ||
| 8/21/2002 | Sold | $206,900$79/sqft |
Source: Public Record | ||
Public tax history
| Year | Property taxes | Tax assessment |
|---|---|---|
| 2024 | $6,767 +29% | $401,500 +2.5% |
| 2023 | $5,246 +0.4% | $391,700 +2.9% |
| 2022 | $5,226 +10.9% | $380,600 +10.3% |
Find assessor info on the county website
Neighborhood: 55112
Nearby schools
GreatSchools rating
- NAPike Lake Kindergarten CenterGrades: PK-KDistance: 0.1 mi
- 5/10Highview Middle SchoolGrades: 6-8Distance: 0.6 mi
- 8/10Irondale Senior High SchoolGrades: 9-12Distance: 1.4 mi
Get a cash offer in 3 minutes
Find out how much your home could sell for in as little as 3 minutes with a no-obligation cash offer.
Estimated market value
$398,100
Get a cash offer in 3 minutes
Find out how much your home could sell for in as little as 3 minutes with a no-obligation cash offer.
Estimated market value
$398,100
