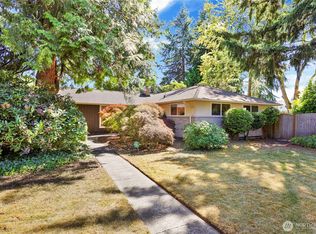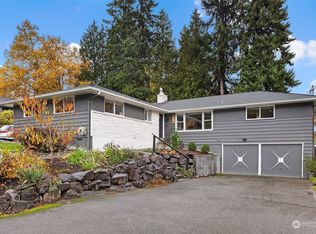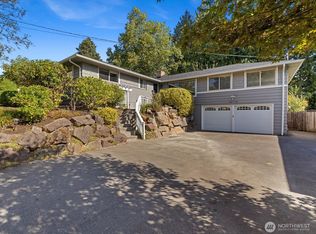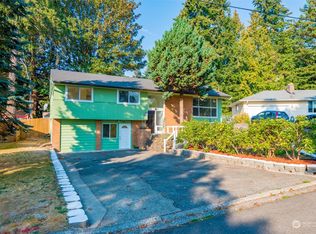Sold
Listed by:
John Kim,
Real Broker LLC,
Peter J Kim,
Real Broker LLC
Bought with: John L. Scott, Inc.
$1,425,000
19036 104th Avenue NE, Bothell, WA 98011
6beds
3,020sqft
Single Family Residence
Built in 2004
0.33 Acres Lot
$1,412,900 Zestimate®
$472/sqft
$4,604 Estimated rent
Home value
$1,412,900
$1.30M - $1.53M
$4,604/mo
Zestimate® history
Loading...
Owner options
Explore your selling options
What's special
Don't pass by this gem in Bothell in the desirable Northshore school district! Featuring 5 beds/3.5 baths including a 1 bed/1 bath ADU on the ground floor, this has flexibility for all. At the end of a private driveway, don't miss the oversized parking lot connecting to the beautiful garden and landscaped/manicured yard. Enter into the main unit and see the soaring ceilings in foyer, spacious living and formal dining room, featuring wainscoting wall panels, custom hard floor finishes and trim throughout. The chef's kitchen has custom cabinets/quartz counters, w/ an island. Walking distance to downtown Bothell, McMenamins, UW Bothell, and Sammamish River/Burke Gillman bike trail. Brand new roof and central AC!
Zillow last checked: 8 hours ago
Listing updated: July 28, 2025 at 07:20am
Listed by:
John Kim,
Real Broker LLC,
Peter J Kim,
Real Broker LLC
Bought with:
Betty Dong, 27596
John L. Scott, Inc.
Source: NWMLS,MLS#: 2364148
Facts & features
Interior
Bedrooms & bathrooms
- Bedrooms: 6
- Bathrooms: 5
- Full bathrooms: 3
- 1/2 bathrooms: 1
- Main level bathrooms: 1
Bedroom
- Level: Lower
Bathroom full
- Level: Lower
Other
- Level: Lower
Other
- Level: Main
Other
- Level: Lower
Dining room
- Level: Main
Entry hall
- Level: Main
Family room
- Level: Main
Kitchen with eating space
- Level: Main
Kitchen without eating space
- Level: Lower
Living room
- Level: Main
Heating
- Forced Air, Electric, Natural Gas
Cooling
- Central Air
Appliances
- Included: Dishwasher(s), Disposal, Double Oven, Dryer(s), Microwave(s), Refrigerator(s), Stove(s)/Range(s), Washer(s), Garbage Disposal
Features
- Ceiling Fan(s), Dining Room
- Flooring: Hardwood, Laminate, Carpet
- Basement: Daylight,Finished
- Has fireplace: No
- Fireplace features: Gas
Interior area
- Total structure area: 3,020
- Total interior livable area: 3,020 sqft
Property
Parking
- Total spaces: 2
- Parking features: Attached Garage
- Attached garage spaces: 2
Features
- Levels: Two
- Stories: 2
- Entry location: Main
- Patio & porch: Ceiling Fan(s), Dining Room, Jetted Tub, Laminate
- Spa features: Bath
Lot
- Size: 0.33 Acres
- Features: Dead End Street, Paved, Secluded, Cable TV, Fenced-Fully, Gas Available, High Speed Internet, Patio
- Topography: Level,Terraces
Details
- Additional structures: ADU Beds: 1, ADU Baths: 1
- Parcel number: 0526059289
- Special conditions: Standard
Construction
Type & style
- Home type: SingleFamily
- Property subtype: Single Family Residence
Materials
- Wood Siding
- Foundation: Poured Concrete
- Roof: Composition
Condition
- Year built: 2004
- Major remodel year: 2004
Utilities & green energy
- Electric: Company: PSE
- Sewer: Sewer Connected, Company: City of Bothell
- Water: Public, Company: City of Bothell
- Utilities for property: Comcast
Community & neighborhood
Location
- Region: Bothell
- Subdivision: Bothell
Other
Other facts
- Listing terms: Cash Out,Conventional
- Cumulative days on market: 36 days
Price history
| Date | Event | Price |
|---|---|---|
| 6/5/2025 | Sold | $1,425,000-1.4%$472/sqft |
Source: | ||
| 5/8/2025 | Pending sale | $1,444,950$478/sqft |
Source: | ||
| 4/24/2025 | Listed for sale | $1,444,950+14.7%$478/sqft |
Source: | ||
| 3/24/2021 | Sold | $1,260,000+26%$417/sqft |
Source: | ||
| 2/18/2021 | Pending sale | $999,900$331/sqft |
Source: | ||
Public tax history
| Year | Property taxes | Tax assessment |
|---|---|---|
| 2024 | $10,818 +12% | $1,151,000 +16.4% |
| 2023 | $9,660 -9.9% | $989,000 -19.8% |
| 2022 | $10,722 +11.8% | $1,233,000 +37.5% |
Find assessor info on the county website
Neighborhood: 98011
Nearby schools
GreatSchools rating
- 5/10Maywood Hills Elementary SchoolGrades: PK-5Distance: 0.3 mi
- 7/10Canyon Park Jr High SchoolGrades: 6-8Distance: 1.1 mi
- 9/10Bothell High SchoolGrades: 9-12Distance: 1.1 mi

Get pre-qualified for a loan
At Zillow Home Loans, we can pre-qualify you in as little as 5 minutes with no impact to your credit score.An equal housing lender. NMLS #10287.
Sell for more on Zillow
Get a free Zillow Showcase℠ listing and you could sell for .
$1,412,900
2% more+ $28,258
With Zillow Showcase(estimated)
$1,441,158


