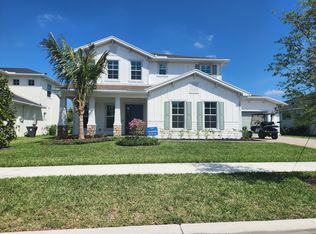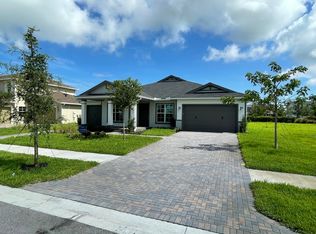Sold for $950,000
$950,000
19035 Fly Rod Run Run, Loxahatchee, FL 33470
5beds
4,012sqft
Single Family Residence
Built in 2023
10,402 Square Feet Lot
$971,300 Zestimate®
$237/sqft
$5,558 Estimated rent
Home value
$971,300
$913,000 - $1.04M
$5,558/mo
Zestimate® history
Loading...
Owner options
Explore your selling options
What's special
The largest floorplan available in the collection, this two-story home features a spacious open-concept design shared between the kitchen, nook and Great Room with covered patio, while a convenient study and formal dining room provide additional living space. In addition to the luxurious owner's suite with a resort-style bathroom, there are four secondary bedrooms and a three-car garage for versatile needs.Prices, dimensions and features may vary and are subject to change. Photos are for illustrative purposes only.
Zillow last checked: 8 hours ago
Listing updated: February 26, 2024 at 12:32pm
Listed by:
J. Richelle R Smart 855-865-0107,
Lennar Realty
Bought with:
Jason R Anderson
United Realty Group Inc
Source: BeachesMLS,MLS#: RX-10945971 Originating MLS: Beaches MLS
Originating MLS: Beaches MLS
Facts & features
Interior
Bedrooms & bathrooms
- Bedrooms: 5
- Bathrooms: 5
- Full bathrooms: 4
- 1/2 bathrooms: 1
Primary bedroom
- Level: 2
- Area: 304.95
- Dimensions: 20.33 x 15
Bedroom 2
- Level: M
- Area: 176.34
- Dimensions: 13.67 x 12.9
Bedroom 3
- Level: 2
- Area: 180
- Dimensions: 12 x 15
Bedroom 4
- Level: 2
- Area: 179.51
- Dimensions: 12.17 x 14.75
Bedroom 5
- Level: 2
- Area: 155.12
- Dimensions: 11.08 x 14
Dining room
- Level: M
- Area: 169.86
- Dimensions: 11.08 x 15.33
Great room
- Level: M
- Area: 345.22
- Dimensions: 18.58 x 18.58
Kitchen
- Level: M
- Area: 231.57
- Dimensions: 11.08 x 20.9
Living room
- Level: M
- Area: 0
- Dimensions: 0 x 0
Loft
- Level: 2
- Area: 248.75
- Dimensions: 17.25 x 14.42
Other
- Description: Study
- Level: M
- Area: 158.62
- Dimensions: 11 x 14.42
Other
- Description: Breakfast Area
- Level: M
- Area: 165.26
- Dimensions: 10.17 x 16.25
Heating
- Natural Gas
Cooling
- Central Air
Appliances
- Included: Cooktop, Dishwasher, Disposal, Dryer, Freezer, Microwave, Gas Range, Refrigerator, Wall Oven, Washer, Gas Water Heater
- Laundry: Inside
Features
- Ctdrl/Vault Ceilings, Entrance Foyer, Pantry
- Flooring: Carpet, Tile
- Windows: Hurricane Windows, Impact Glass, Impact Glass (Complete)
Interior area
- Total structure area: 5,120
- Total interior livable area: 4,012 sqft
Property
Parking
- Total spaces: 3
- Parking features: Driveway, Garage - Attached, Auto Garage Open
- Attached garage spaces: 3
- Has uncovered spaces: Yes
Features
- Levels: Multi/Split
- Stories: 2
- Patio & porch: Covered Patio, Open Porch
- Pool features: Community
- Spa features: Community
- Has view: Yes
- View description: Garden
- Waterfront features: None
Lot
- Size: 10,402 sqft
- Features: < 1/4 Acre, 1/4 to 1/2 Acre
Details
- Parcel number: 00404327020000020
- Zoning: PUD
Construction
Type & style
- Home type: SingleFamily
- Property subtype: Single Family Residence
Materials
- CBS, Concrete, Stucco
- Roof: Comp Shingle
Condition
- New Construction
- New construction: Yes
- Year built: 2023
Details
- Warranty included: Yes
Utilities & green energy
- Gas: Gas Natural
- Sewer: Public Sewer
- Water: Public
- Utilities for property: Cable Connected, Electricity Connected, Natural Gas Connected, Underground Utilities
Community & neighborhood
Security
- Security features: Gated with Guard
Community
- Community features: Basketball, Boating, Fitness Center, Lobby, Manager on Site, Pickleball, Playground, Sidewalks, Street Lights, Tennis Court(s), No Membership Avail, Gated
Location
- Region: Loxahatchee
- Subdivision: Arden Pud Pod E North
HOA & financial
HOA
- Has HOA: Yes
- HOA fee: $279 monthly
- Services included: Insurance-Interior, Manager, Other, Security
Other fees
- Application fee: $0
Other
Other facts
- Listing terms: Cash,Conventional,FHA,VA Loan
Price history
| Date | Event | Price |
|---|---|---|
| 2/16/2024 | Sold | $950,000-14.8%$237/sqft |
Source: | ||
| 1/17/2024 | Pending sale | $1,115,245$278/sqft |
Source: | ||
| 12/22/2023 | Listed for sale | $1,115,245+2.9%$278/sqft |
Source: | ||
| 11/21/2023 | Listing removed | -- |
Source: | ||
| 9/28/2023 | Price change | $1,083,335-2.7%$270/sqft |
Source: | ||
Public tax history
| Year | Property taxes | Tax assessment |
|---|---|---|
| 2024 | $15,163 +262.3% | $801,316 +401.8% |
| 2023 | $4,185 +27.8% | $159,700 +115.6% |
| 2022 | $3,275 +6.3% | $74,084 +10% |
Find assessor info on the county website
Neighborhood: 33470
Nearby schools
GreatSchools rating
- 10/10Binks Forest Elementary SchoolGrades: PK-5Distance: 3.9 mi
- 8/10Wellington Landings Middle SchoolGrades: 6-8Distance: 4.2 mi
- 6/10Wellington High SchoolGrades: 9-12Distance: 6 mi
Get a cash offer in 3 minutes
Find out how much your home could sell for in as little as 3 minutes with a no-obligation cash offer.
Estimated market value$971,300
Get a cash offer in 3 minutes
Find out how much your home could sell for in as little as 3 minutes with a no-obligation cash offer.
Estimated market value
$971,300

