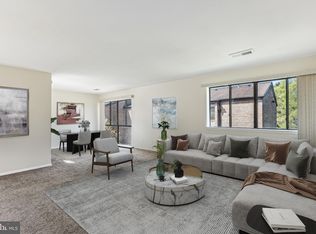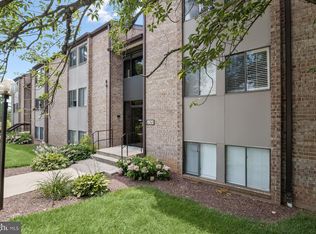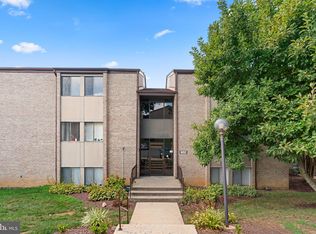Sold for $204,900 on 07/11/25
$204,900
19034 Mills Choice Rd APT 4, Gaithersburg, MD 20886
2beds
842sqft
Condominium
Built in 1968
-- sqft lot
$205,900 Zestimate®
$243/sqft
$1,856 Estimated rent
Home value
$205,900
$189,000 - $224,000
$1,856/mo
Zestimate® history
Loading...
Owner options
Explore your selling options
What's special
Back on the market; contract fell through. This is a must-see condo in Heron's Cove or surrounding area. Welcome to this 2-bedroom and 1-bathroom renovated condominium in Heron’s Cove. This move-in ready second-level home has been wonderfully updated and meticulously renovated. This spacious unit offers beautiful new luxury vinyl flooring throughout; a remodeled bathroom with new flooring, vanity, lighting and plumbing; updated kitchen with quartz counters, all new appliances and washer/dryer in the unit. A new HVAC unit was just installed. The primary bedroom is spacious and has an attached office work area with built-in shelves and a walk-in closet. Enjoy the tranquil views from the 12' bay of windows in the living room or take a short stroll to the community pool. Heron’s Cove is in a prime location with close proximity to shopping and restaurants and easy access to commuter routes, parks, trails and more. Easy access to Ride-On Bus, Metro, I-270 and the ICC. Condo fee includes electricity, gas and water!
Zillow last checked: 8 hours ago
Listing updated: July 11, 2025 at 09:22am
Listed by:
Michael Halpert 202-409-8018,
RE/MAX Realty Group
Bought with:
Mandy Kaur, SP98360618
Redfin Corp
Source: Bright MLS,MLS#: MDMC2177372
Facts & features
Interior
Bedrooms & bathrooms
- Bedrooms: 2
- Bathrooms: 1
- Full bathrooms: 1
- Main level bathrooms: 1
- Main level bedrooms: 2
Bedroom 1
- Features: Flooring - Luxury Vinyl Plank, Walk-In Closet(s), Built-in Features
- Level: Main
- Area: 130 Square Feet
- Dimensions: 13 x 10
Bedroom 2
- Features: Flooring - Luxury Vinyl Plank
- Level: Main
- Area: 108 Square Feet
- Dimensions: 9 x 12
Kitchen
- Features: Countertop(s) - Quartz, Flooring - Luxury Vinyl Plank, Kitchen - Gas Cooking, Lighting - LED
- Level: Main
- Area: 88 Square Feet
- Dimensions: 11 x 8
Living room
- Features: Flooring - Luxury Vinyl Plank, Recessed Lighting
- Level: Main
- Area: 264 Square Feet
- Dimensions: 22 x 12
Office
- Features: Built-in Features
- Level: Main
- Area: 36 Square Feet
- Dimensions: 6 x 6
Heating
- Forced Air, Natural Gas
Cooling
- Central Air, Electric
Appliances
- Included: Gas Water Heater
- Laundry: In Unit
Features
- Has basement: No
- Has fireplace: No
Interior area
- Total structure area: 842
- Total interior livable area: 842 sqft
- Finished area above ground: 842
- Finished area below ground: 0
Property
Parking
- Total spaces: 2
- Parking features: Permit Included, Handicap Parking, Private, Parking Lot
Accessibility
- Accessibility features: None
Features
- Levels: One
- Stories: 1
- Pool features: Community
Details
- Additional structures: Above Grade, Below Grade
- Parcel number: 160902128148
- Zoning: TS
- Special conditions: Standard
Construction
Type & style
- Home type: Condo
- Architectural style: Traditional
- Property subtype: Condominium
- Attached to another structure: Yes
Materials
- Brick
Condition
- New construction: No
- Year built: 1968
Utilities & green energy
- Sewer: Public Sewer
- Water: Public
Community & neighborhood
Location
- Region: Gaithersburg
- Subdivision: Mills Choice Codm
HOA & financial
Other fees
- Condo and coop fee: $580 monthly
Other
Other facts
- Listing agreement: Exclusive Agency
- Listing terms: Cash,Conventional,1031 Exchange
- Ownership: Condominium
Price history
Price history is unavailable.
Public tax history
| Year | Property taxes | Tax assessment |
|---|---|---|
| 2025 | $1,569 +27.8% | $128,333 +20.3% |
| 2024 | $1,228 +25.4% | $106,667 +25.5% |
| 2023 | $979 +6.5% | $85,000 +2% |
Find assessor info on the county website
Neighborhood: 20886
Nearby schools
GreatSchools rating
- 2/10Watkins Mill Elementary SchoolGrades: PK-5Distance: 0.2 mi
- 2/10Montgomery Village Middle SchoolGrades: 6-8Distance: 0.3 mi
- 5/10Watkins Mill High SchoolGrades: 9-12Distance: 1.1 mi
Schools provided by the listing agent
- Elementary: Watkins Mill
- Middle: Montgomery Village
- High: Watkins Mill
- District: Montgomery County Public Schools
Source: Bright MLS. This data may not be complete. We recommend contacting the local school district to confirm school assignments for this home.

Get pre-qualified for a loan
At Zillow Home Loans, we can pre-qualify you in as little as 5 minutes with no impact to your credit score.An equal housing lender. NMLS #10287.
Sell for more on Zillow
Get a free Zillow Showcase℠ listing and you could sell for .
$205,900
2% more+ $4,118
With Zillow Showcase(estimated)
$210,018

