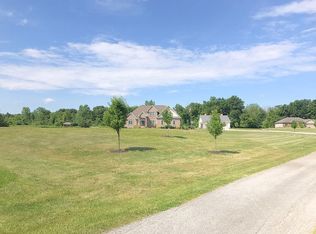Closed
$645,000
19033 Lochner Rd, Spencerville, IN 46788
4beds
3,777sqft
Single Family Residence
Built in 2003
3.1 Acres Lot
$677,500 Zestimate®
$--/sqft
$2,704 Estimated rent
Home value
$677,500
$644,000 - $711,000
$2,704/mo
Zestimate® history
Loading...
Owner options
Explore your selling options
What's special
This home is ready for its new chapter. It has everything you need to completely love your property. The only problem is, you may never want to leave home!!! You will enjoy the space that is offered in this 4-bedroom, 3-bathroom ranch home that sits on a daylight basement. The split floor plan is open-concept with the large family room, dining room, kitchen and all-season room where you can entertain and have plenty of space for everyone. The kitchen has been upgraded with granite counters, custom cabinets and newer appliances. The primary suite boasts a trayed ceiling, large spa-like bathroom with dual vanities, jetted garden tub, and his and her walk-in closets. The lower level has a full wet bar and family room area. The 4th bedroom is on the lower level as well as a bonus room that could serve as an exercise room or office. Sitting on 3.1 acres, you will have plenty of room for all of your activities. You will love your outdoor living whether you are enjoying one of your two decks, the two stamped concrete patios, (one complete with pergola) or taking a swim in you 16’ x 36’ in-ground pool. The pool has a sun seat, basketball goal and automatic cover. Need storage? It has you covered with a 30x40 Pole barn with overhead doors at each end. Try your hand at gardening with the fenced-in raised garden beds that stay with the home. If you are dreaming of country living, then this is the home for you. Schedule a private tour today!
Zillow last checked: 8 hours ago
Listing updated: May 01, 2024 at 07:53am
Listed by:
Bradley D Noll 260-710-7744,
Noll Team Real Estate
Bought with:
Troy Wieland, RB14038587
Wieland Real Estate
Source: IRMLS,MLS#: 202403202
Facts & features
Interior
Bedrooms & bathrooms
- Bedrooms: 4
- Bathrooms: 3
- Full bathrooms: 3
- Main level bedrooms: 3
Bedroom 1
- Level: Main
Bedroom 2
- Level: Main
Dining room
- Level: Main
- Area: 143
- Dimensions: 13 x 11
Family room
- Level: Lower
- Area: 840
- Dimensions: 42 x 20
Kitchen
- Level: Main
- Area: 144
- Dimensions: 12 x 12
Living room
- Level: Main
- Area: 342
- Dimensions: 19 x 18
Heating
- Geothermal
Cooling
- Geothermal, Geothermal Hvac
Appliances
- Included: Range/Oven Hook Up Elec, Dishwasher, Microwave, Refrigerator, Washer, Electric Oven, Electric Range, Electric Water Heater, Water Softener Rented
- Laundry: Electric Dryer Hookup, Sink, Main Level, Washer Hookup
Features
- 1st Bdrm En Suite, Bar, Ceiling-9+, Tray Ceiling(s), Ceiling Fan(s), Walk-In Closet(s), Countertops-Solid Surf, Crown Molding, Entrance Foyer, Natural Woodwork, Open Floorplan, Split Br Floor Plan, Double Vanity, Wet Bar, Stand Up Shower, Tub/Shower Combination, Main Level Bedroom Suite, Formal Dining Room, Great Room, Custom Cabinetry
- Flooring: Hardwood, Carpet, Laminate, Tile, Vinyl
- Doors: Pocket Doors, Six Panel Doors
- Windows: Double Pane Windows, Window Treatments, Blinds
- Basement: Daylight,Full,Finished,Concrete,Sump Pump
- Attic: Pull Down Stairs,Storage
- Number of fireplaces: 1
- Fireplace features: Family Room, Living Room, Wood Burning
Interior area
- Total structure area: 4,178
- Total interior livable area: 3,777 sqft
- Finished area above ground: 2,173
- Finished area below ground: 1,604
Property
Parking
- Total spaces: 3
- Parking features: Attached, Garage Door Opener, Asphalt, Concrete
- Attached garage spaces: 3
- Has uncovered spaces: Yes
Features
- Levels: One
- Stories: 1
- Patio & porch: Deck
- Exterior features: Fire Pit
- Pool features: In Ground
- Has spa: Yes
- Spa features: Jet/Garden Tub
Lot
- Size: 3.10 Acres
- Dimensions: 388x348
- Features: Few Trees, Rural, Landscaped
Details
- Additional structures: Pole/Post Building, Gazebo
- Parcel number: 020303200015.001042
Construction
Type & style
- Home type: SingleFamily
- Architectural style: Ranch
- Property subtype: Single Family Residence
Materials
- Brick, Vinyl Siding
- Roof: Asphalt,Shingle
Condition
- New construction: No
- Year built: 2003
Utilities & green energy
- Gas: None
- Sewer: Septic Tank
- Water: Well
Community & neighborhood
Security
- Security features: Smoke Detector(s)
Community
- Community features: Fitness Center, Pool
Location
- Region: Spencerville
- Subdivision: None
Other
Other facts
- Listing terms: Cash,Conventional,USDA Loan,VA Loan
Price history
| Date | Event | Price |
|---|---|---|
| 3/18/2024 | Sold | $645,000-0.8% |
Source: | ||
| 2/19/2024 | Pending sale | $650,000 |
Source: | ||
| 2/1/2024 | Listed for sale | $650,000+139.9% |
Source: | ||
| 2/3/2011 | Sold | $271,000 |
Source: | ||
Public tax history
| Year | Property taxes | Tax assessment |
|---|---|---|
| 2024 | $4,340 +7.2% | $575,900 +11.7% |
| 2023 | $4,050 +15.9% | $515,400 +6.2% |
| 2022 | $3,495 +10.2% | $485,300 +21.5% |
Find assessor info on the county website
Neighborhood: 46788
Nearby schools
GreatSchools rating
- 8/10Leo Elementary SchoolGrades: 4-6Distance: 2.9 mi
- 8/10Leo Junior/Senior High SchoolGrades: 7-12Distance: 3.1 mi
- 10/10Cedarville Elementary SchoolGrades: K-3Distance: 5.3 mi
Schools provided by the listing agent
- Elementary: Cedarville
- Middle: Leo
- High: Leo
- District: East Allen County
Source: IRMLS. This data may not be complete. We recommend contacting the local school district to confirm school assignments for this home.

Get pre-qualified for a loan
At Zillow Home Loans, we can pre-qualify you in as little as 5 minutes with no impact to your credit score.An equal housing lender. NMLS #10287.
