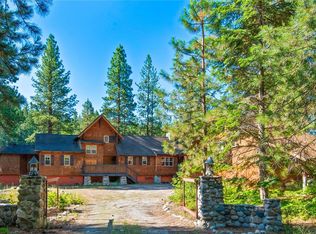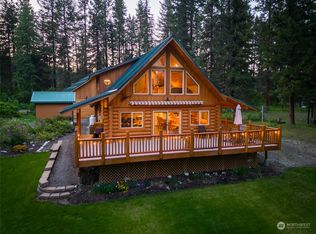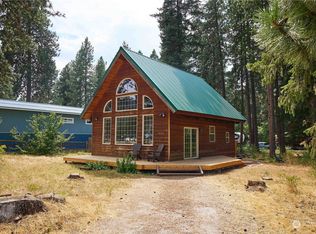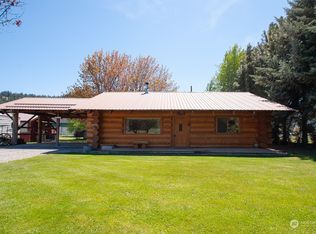Sold
Listed by:
Hannah Roberts,
Windermere Real Estate/Summit,
Momi Palmieri,
Windermere Real Estate/NCW
Bought with: KW NCW
$960,000
19032 Chiwawa Loop Road, Leavenworth, WA 98826
4beds
2,912sqft
Single Family Residence
Built in 1914
1.94 Acres Lot
$970,500 Zestimate®
$330/sqft
$3,242 Estimated rent
Home value
$970,500
$854,000 - $1.11M
$3,242/mo
Zestimate® history
Loading...
Owner options
Explore your selling options
What's special
This 110-year-old homestead is a rare jewel of the valley—where timeless charm meets thoughtful updates. Original fir floors, craftsman trim, and a peaceful front porch evoke its rich history, while a renovated kitchen, updated plumbing, electrical, roof, insulation, and brand-new appliances bring modern ease. Large detached garage/shop is ideal for all your toys and includes EV charging. Set on sunny, south-facing land with heritage fruit trees, raspberry bushes, and a serene creek, this homestead sits in the blossoming village of Plain, WA—just minutes to groceries, dining, a charming winery, and a short drive to Leavenworth, Stevens Pass, and Lake Wenatchee. Peaceful, private, and full of character—this is country living at its finest.
Zillow last checked: 9 hours ago
Listing updated: August 21, 2025 at 04:04am
Listed by:
Hannah Roberts,
Windermere Real Estate/Summit,
Momi Palmieri,
Windermere Real Estate/NCW
Bought with:
Sydney Groen, 23001171
KW NCW
Source: NWMLS,MLS#: 2314108
Facts & features
Interior
Bedrooms & bathrooms
- Bedrooms: 4
- Bathrooms: 3
- Full bathrooms: 2
- 3/4 bathrooms: 1
- Main level bathrooms: 1
Bathroom full
- Level: Main
Den office
- Level: Main
Dining room
- Level: Main
Entry hall
- Level: Main
Kitchen without eating space
- Level: Main
Living room
- Level: Main
Utility room
- Level: Main
Heating
- Fireplace, Forced Air, Stove/Free Standing, Wall Unit(s), Electric, Propane
Cooling
- None
Appliances
- Included: Dishwasher(s), Dryer(s), Refrigerator(s), Stove(s)/Range(s), Washer(s), Water Heater: Electric, Water Heater Location: Basement
Features
- Dining Room, Walk-In Pantry
- Flooring: Ceramic Tile, Softwood
- Basement: Unfinished
- Number of fireplaces: 1
- Fireplace features: See Remarks, Main Level: 1, Fireplace
Interior area
- Total structure area: 2,912
- Total interior livable area: 2,912 sqft
Property
Parking
- Total spaces: 4
- Parking features: Driveway, Detached Garage, Off Street, RV Parking
- Garage spaces: 4
Features
- Levels: Multi/Split
- Entry location: Main
- Patio & porch: Dining Room, Fireplace, Walk-In Pantry, Water Heater
- Has view: Yes
- View description: Mountain(s), Territorial
- Waterfront features: Creek
Lot
- Size: 1.94 Acres
- Features: Corner Lot, Open Lot, Secluded, Barn, Deck, Electric Car Charging, Irrigation, Outbuildings, Propane, RV Parking, Shop
- Topography: Equestrian,Level,Partial Slope
- Residential vegetation: Fruit Trees, Garden Space, Pasture, Wooded
Details
- Parcel number: 261712420050
- Zoning: RR5
- Zoning description: Jurisdiction: County
- Special conditions: Standard
- Other equipment: Leased Equipment: Propane Tank
Construction
Type & style
- Home type: SingleFamily
- Architectural style: Craftsman
- Property subtype: Single Family Residence
Materials
- Wood Siding
- Foundation: Poured Concrete
- Roof: Metal,See Remarks
Condition
- Restored
- Year built: 1914
Utilities & green energy
- Electric: Company: Chelan County PUD
- Sewer: Septic Tank, Company: Septic
- Water: See Remarks, Shared Well, Company: Well
- Utilities for property: Local Tel
Community & neighborhood
Location
- Region: Leavenworth
- Subdivision: Plain
Other
Other facts
- Listing terms: Cash Out,Conventional
- Cumulative days on market: 275 days
Price history
| Date | Event | Price |
|---|---|---|
| 7/21/2025 | Sold | $960,000-2%$330/sqft |
Source: | ||
| 6/27/2025 | Pending sale | $980,000$337/sqft |
Source: | ||
| 4/29/2025 | Price change | $980,000-12.9%$337/sqft |
Source: | ||
| 12/11/2024 | Listed for sale | $1,125,000+144.6%$386/sqft |
Source: | ||
| 1/9/2024 | Listing removed | -- |
Source: Zillow Rentals Report a problem | ||
Public tax history
| Year | Property taxes | Tax assessment |
|---|---|---|
| 2024 | $3,454 +3.8% | $394,088 -5.5% |
| 2023 | $3,328 +5.1% | $417,117 +8.4% |
| 2022 | $3,166 +7% | $384,796 +27.5% |
Find assessor info on the county website
Neighborhood: 98826
Nearby schools
GreatSchools rating
- NABeaver Valley SchoolGrades: K-4Distance: 0.5 mi
- 5/10Icicle River Middle SchoolGrades: 6-8Distance: 11.3 mi
- 7/10Cascade High SchoolGrades: 9-12Distance: 11.3 mi
Schools provided by the listing agent
- Elementary: Beaver Vly Sch
- Middle: Icicle River Mid
- High: Cascade High
Source: NWMLS. This data may not be complete. We recommend contacting the local school district to confirm school assignments for this home.

Get pre-qualified for a loan
At Zillow Home Loans, we can pre-qualify you in as little as 5 minutes with no impact to your credit score.An equal housing lender. NMLS #10287.



