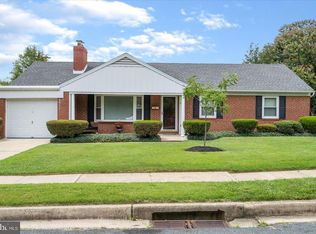Sold for $525,000
$525,000
1903 York Rd, Lutherville Timonium, MD 21093
3beds
2,372sqft
Single Family Residence
Built in 1954
0.26 Acres Lot
$527,700 Zestimate®
$221/sqft
$2,854 Estimated rent
Home value
$527,700
$480,000 - $575,000
$2,854/mo
Zestimate® history
Loading...
Owner options
Explore your selling options
What's special
Unique property offers exceptional versatility for opportunity to live where you work. Zoned for 25% office/small business/residential but CAN BE USED FOR 100% OFFICE SPACE (not medical or retail). This home is an ideal location that lends itself to prime advertising exposure while also providing a tranquil backyard/home setting. A 22' x 13' outbuilding with second kitchen and French doors to large patio offers optimal options as a business space or more living space, just steps away from the house This rancher home features gorgeous hardwood floors throughout main level, 21' x 13' living room, formal dining room, primary bedroom suite, kitchen with granite, functional 2 tier island and professional 6 burner gas stove. An expansive finished lower level has a large family/recreation space, several office/work-space options, and a huge laundry/utility room. ** Excellent business opportunities could include: Tax/accounting; Consulting; Insurance; Attorney; Therapist; Tailor/alterations; Dog groomer; Virtual assistant; Travel Planner; Tutoring; Courier service; Event planner; Make-up artist. Home Inspection - Information only. Well maintained home sold AS IS. **Some photos virtually staged to show use/style options.
Zillow last checked: 8 hours ago
Listing updated: October 15, 2024 at 08:01am
Listed by:
Beth Stevens 410-916-4974,
Berkshire Hathaway HomeServices Homesale Realty
Bought with:
Sara Murphy, 661776
Berkshire Hathaway HomeServices Homesale Realty
Source: Bright MLS,MLS#: MDBC2096728
Facts & features
Interior
Bedrooms & bathrooms
- Bedrooms: 3
- Bathrooms: 2
- Full bathrooms: 2
- Main level bathrooms: 2
- Main level bedrooms: 3
Basement
- Area: 1352
Heating
- Forced Air, Natural Gas
Cooling
- Central Air, Ceiling Fan(s), Electric
Appliances
- Included: Gas Water Heater
- Laundry: In Basement, Laundry Room
Features
- 2nd Kitchen, Ceiling Fan(s), Formal/Separate Dining Room, Kitchen Island, Primary Bath(s), Recessed Lighting
- Flooring: Hardwood, Wood
- Basement: Finished
- Number of fireplaces: 1
Interior area
- Total structure area: 2,704
- Total interior livable area: 2,372 sqft
- Finished area above ground: 1,352
- Finished area below ground: 1,020
Property
Parking
- Total spaces: 9
- Parking features: Asphalt, Private, Attached Carport, Driveway
- Carport spaces: 1
- Uncovered spaces: 8
Accessibility
- Accessibility features: Grip-Accessible Features
Features
- Levels: Two
- Stories: 2
- Patio & porch: Patio, Porch
- Pool features: None
Lot
- Size: 0.26 Acres
- Dimensions: 1.00 x
Details
- Additional structures: Above Grade, Below Grade, Outbuilding
- Parcel number: 04080819052450
- Zoning: RESIDENTIAL/COMMERCIAL
- Zoning description: Residential/25% Commercial
- Special conditions: Standard
Construction
Type & style
- Home type: SingleFamily
- Architectural style: Ranch/Rambler
- Property subtype: Single Family Residence
Materials
- Brick
- Foundation: Concrete Perimeter
Condition
- Very Good
- New construction: No
- Year built: 1954
Utilities & green energy
- Sewer: Public Sewer
- Water: Public
Community & neighborhood
Security
- Security features: Electric Alarm, Monitored
Location
- Region: Lutherville Timonium
- Subdivision: Northampton
Other
Other facts
- Listing agreement: Exclusive Right To Sell
- Listing terms: Conventional,Cash,FHA,VA Loan
- Ownership: Fee Simple
Price history
| Date | Event | Price |
|---|---|---|
| 10/1/2024 | Sold | $525,000-3.8%$221/sqft |
Source: | ||
| 8/30/2024 | Pending sale | $545,900$230/sqft |
Source: | ||
| 8/30/2024 | Contingent | $545,900$230/sqft |
Source: | ||
| 5/31/2024 | Listed for sale | $545,900+1.1%$230/sqft |
Source: | ||
| 7/6/2023 | Listing removed | -- |
Source: | ||
Public tax history
| Year | Property taxes | Tax assessment |
|---|---|---|
| 2025 | $5,169 +20.8% | $384,900 +9% |
| 2024 | $4,280 +9.9% | $353,167 +9.9% |
| 2023 | $3,896 +11% | $321,433 +11% |
Find assessor info on the county website
Neighborhood: 21093
Nearby schools
GreatSchools rating
- 9/10Timonium Elementary SchoolGrades: K-5Distance: 0.7 mi
- 7/10Ridgely Middle SchoolGrades: 6-8Distance: 0.5 mi
- 8/10Dulaney High SchoolGrades: 9-12Distance: 2 mi
Schools provided by the listing agent
- District: Baltimore County Public Schools
Source: Bright MLS. This data may not be complete. We recommend contacting the local school district to confirm school assignments for this home.

Get pre-qualified for a loan
At Zillow Home Loans, we can pre-qualify you in as little as 5 minutes with no impact to your credit score.An equal housing lender. NMLS #10287.
