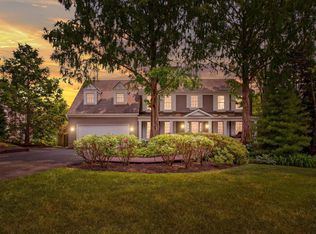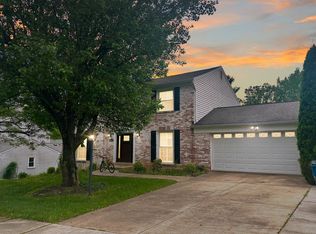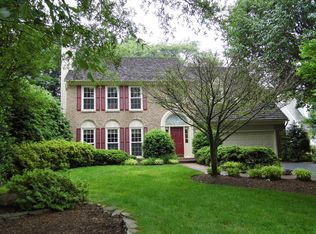Sold for $1,260,000 on 03/18/24
$1,260,000
1903 Windsor Hunt Ct, Vienna, VA 22182
4beds
2,805sqft
Single Family Residence
Built in 1986
0.25 Acres Lot
$1,427,300 Zestimate®
$449/sqft
$4,663 Estimated rent
Home value
$1,427,300
$1.34M - $1.53M
$4,663/mo
Zestimate® history
Loading...
Owner options
Explore your selling options
What's special
Welcome to this beautifully maintained and updated colonial in the Wolftrap ES/ Madison HS Pyramid. This home offers a formal living room and a dining room with crown molding, chair rail trim and box molding. Main level office. A large kitchen with butlers pantry offers stainless steel appliances and generous storage. Walk in pantry and main level laundry give extra storage options. East in table space off the kitchen with bump out bay window. Comfortable Family room off the kitchen with slider to the rear deck, gas fireplace with mantle and build in shelves and cabinets. Upper level primary bedroom is spacious. Offering two walk in closets and dressing area, as well as a remodeled primary en suite bath with double vanities, extra cabinetry and large shower with dual shower heads and body jets. Three additional bedrooms and updated hall bath. Lower level recreation room with slider to rear patio. Large storage room and a bump out for gaming/ exercise OR roughed in for a bathroom! The kitchen, bath, basement and floors were renovated in 2018. Attic insulation and whole house generator were added in 2017. Must see this spectacular home on a cul de sac! Convenient to downtown Vienna and commuter routes.
Zillow last checked: 8 hours ago
Listing updated: March 18, 2024 at 05:01pm
Listed by:
Tana Keeffe 703-585-2161,
Compass
Bought with:
Trevor Moore
Compass
Source: Bright MLS,MLS#: VAFX2161218
Facts & features
Interior
Bedrooms & bathrooms
- Bedrooms: 4
- Bathrooms: 3
- Full bathrooms: 2
- 1/2 bathrooms: 1
- Main level bathrooms: 1
Basement
- Area: 400
Heating
- Forced Air, Heat Pump, Natural Gas
Cooling
- Central Air, Electric
Appliances
- Included: Microwave, Dishwasher, Disposal, Dryer, Exhaust Fan, Extra Refrigerator/Freezer, Ice Maker, Refrigerator, Washer, Gas Water Heater
- Laundry: Main Level, Laundry Room
Features
- Breakfast Area, Built-in Features, Ceiling Fan(s), Crown Molding, Family Room Off Kitchen, Floor Plan - Traditional, Formal/Separate Dining Room, Kitchen - Gourmet, Pantry, Walk-In Closet(s)
- Flooring: Wood
- Windows: Window Treatments
- Basement: Rear Entrance,Walk-Out Access
- Number of fireplaces: 1
- Fireplace features: Gas/Propane, Mantel(s)
Interior area
- Total structure area: 3,205
- Total interior livable area: 2,805 sqft
- Finished area above ground: 2,805
- Finished area below ground: 0
Property
Parking
- Total spaces: 2
- Parking features: Garage Faces Side, Garage Door Opener, Oversized, Attached
- Attached garage spaces: 2
Accessibility
- Accessibility features: None
Features
- Levels: Three
- Stories: 3
- Patio & porch: Deck, Patio
- Pool features: None
Lot
- Size: 0.25 Acres
- Features: Corner Lot, Cul-De-Sac
Details
- Additional structures: Above Grade, Below Grade
- Parcel number: 0284 29 0001
- Zoning: 130
- Special conditions: Standard
Construction
Type & style
- Home type: SingleFamily
- Architectural style: Colonial
- Property subtype: Single Family Residence
Materials
- Aluminum Siding, Brick Front, Combination
- Foundation: Concrete Perimeter, Other
Condition
- New construction: No
- Year built: 1986
Utilities & green energy
- Sewer: Public Sewer
- Water: Public
Community & neighborhood
Location
- Region: Vienna
- Subdivision: Embassy Court
Other
Other facts
- Listing agreement: Exclusive Right To Sell
- Ownership: Fee Simple
Price history
| Date | Event | Price |
|---|---|---|
| 3/18/2024 | Sold | $1,260,000-1.9%$449/sqft |
Source: | ||
| 3/4/2024 | Pending sale | $1,285,000$458/sqft |
Source: | ||
| 2/7/2024 | Contingent | $1,285,000$458/sqft |
Source: | ||
| 2/3/2024 | Price change | $1,285,000-1.9%$458/sqft |
Source: | ||
| 1/26/2024 | Listed for sale | $1,310,000$467/sqft |
Source: | ||
Public tax history
| Year | Property taxes | Tax assessment |
|---|---|---|
| 2025 | $15,094 +10.2% | $1,305,730 +10.4% |
| 2024 | $13,698 -1.8% | $1,182,420 -4.4% |
| 2023 | $13,952 +0.9% | $1,236,360 +2.3% |
Find assessor info on the county website
Neighborhood: 22182
Nearby schools
GreatSchools rating
- 8/10Wolftrap Elementary SchoolGrades: PK-6Distance: 0.2 mi
- 7/10Kilmer Middle SchoolGrades: 7-8Distance: 2.7 mi
- 8/10Madison High SchoolGrades: 9-12Distance: 1.7 mi
Schools provided by the listing agent
- Elementary: Wolftrap
- Middle: Kilmer
- High: Madison
- District: Fairfax County Public Schools
Source: Bright MLS. This data may not be complete. We recommend contacting the local school district to confirm school assignments for this home.
Get a cash offer in 3 minutes
Find out how much your home could sell for in as little as 3 minutes with a no-obligation cash offer.
Estimated market value
$1,427,300
Get a cash offer in 3 minutes
Find out how much your home could sell for in as little as 3 minutes with a no-obligation cash offer.
Estimated market value
$1,427,300


