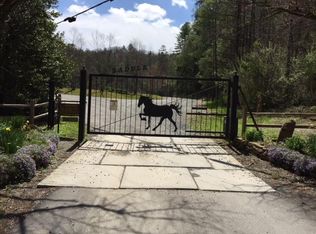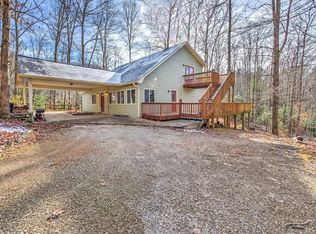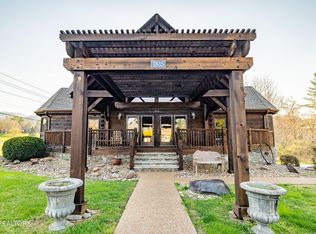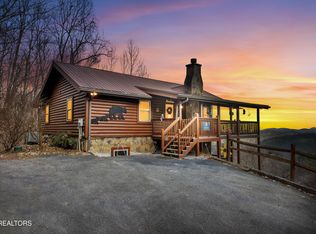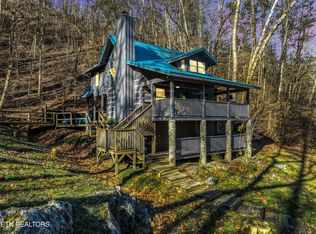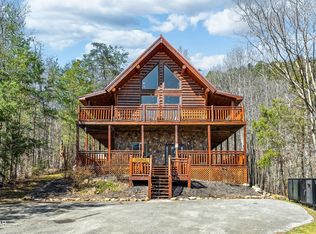This 3 bedroom, 3.5 bathroom log cabin, nearly 2,200 sq ft in size, situated on a private 5-acre parcel, in peaceful Walland, offers a perfect mix of rustic charm and modern amenities. It's conveniently close to the Great Smoky Mountains National Park, Townsend, Wears Valley, along with many other attractions, making it ideal for a permanent home, or second home. Recent upgrades have been made to enhance both its functionality and appeal. The exterior received a fresh look in 2021 with new oil stain and oversized bronze gutters, along with a new, durable roof. Inside, the living room boasts high, vaulted ceilings, exposed beams, and a large fireplace. This open space leads into a kitchen/dining area, equipped with new appliances and tile flooring. The bedrooms upstairs feature solid Acacia wood floors. All bathrooms have been remodeled, featuring custom showers, unique vanities, and new fittings. The cabin has also been equipped with a new high-efficiency HVAC system, full home Generac generator, a new water heater, and an upgraded water filtration system. Outdoor living is a highlight here, with a newly stained deck overlooking a peaceful mountain setting. The property includes about 1 mile of private hiking trails, flagstone paths, and well-maintained planting areas. Inside, new paint and stained walls, along with updated electrical fixtures, add to the cabin's welcoming atmosphere. Storage has been thoughtfully addressed with a dehumidified and encapsulated basement, along with clever use of space, including an outdoor storage area under the hot tub. The community offers a central area for garbage pick up and a community pond. With its blend of natural beauty and thoughtful upgrades, this cabin is a cozy, yet luxurious mountain retreat. This home and property is a dream come true!
For sale
$799,900
1903 Waters End Rd, Walland, TN 37886
3beds
2,198sqft
Est.:
Single Family Residence
Built in 2001
5.05 Acres Lot
$-- Zestimate®
$364/sqft
$83/mo HOA
What's special
Large fireplaceDehumidified and encapsulated basementWell-maintained planting areasNew durable roofUpdated electrical fixturesExposed beamsTile flooring
- 9 days |
- 1,649 |
- 63 |
Zillow last checked: 8 hours ago
Listing updated: January 09, 2026 at 02:00pm
Listed by:
Jason White 865-436-7121,
Century 21 Legacy 865-436-7121,
Stephanie Huskey 865-436-7121,
Century 21 Legacy
Source: East Tennessee Realtors,MLS#: 1325994
Tour with a local agent
Facts & features
Interior
Bedrooms & bathrooms
- Bedrooms: 3
- Bathrooms: 4
- Full bathrooms: 3
- 1/2 bathrooms: 1
Rooms
- Room types: Bonus Room
Heating
- Heat Pump, Electric
Cooling
- Ceiling Fan(s), Zoned
Appliances
- Included: Dishwasher, Dryer, Microwave, Range, Refrigerator, Self Cleaning Oven, Washer
Features
- Walk-In Closet(s), Cathedral Ceiling(s), Eat-in Kitchen, Bonus Room
- Flooring: Hardwood, Tile
- Basement: Walk-Out Access,Crawl Space
- Number of fireplaces: 1
- Fireplace features: Pre-Fab, Insert, Wood Burning
Interior area
- Total structure area: 2,198
- Total interior livable area: 2,198 sqft
Video & virtual tour
Property
Parking
- Parking features: Off Street, Main Level
Features
- Has view: Yes
- View description: Country Setting, Trees/Woods
Lot
- Size: 5.05 Acres
- Features: Private, Wooded, Irregular Lot, Rolling Slope
Details
- Parcel number: 062I A 015.00
Construction
Type & style
- Home type: SingleFamily
- Architectural style: Cabin,Log
- Property subtype: Single Family Residence
Materials
- Stone, Log
Condition
- Year built: 2001
Utilities & green energy
- Sewer: Septic Tank
- Water: Well
Community & HOA
Community
- Security: Security System, Smoke Detector(s)
- Subdivision: Saddle Ridge Sec 1 C
HOA
- Has HOA: Yes
- Amenities included: Other
- HOA fee: $83 monthly
Location
- Region: Walland
Financial & listing details
- Price per square foot: $364/sqft
- Tax assessed value: $442,600
- Annual tax amount: $1,759
- Date on market: 1/9/2026
Estimated market value
Not available
Estimated sales range
Not available
Not available
Price history
Price history
| Date | Event | Price |
|---|---|---|
| 1/8/2026 | Listed for sale | $799,900$364/sqft |
Source: | ||
| 9/16/2025 | Listing removed | $799,900$364/sqft |
Source: | ||
| 8/3/2025 | Price change | $799,900-3%$364/sqft |
Source: | ||
| 5/17/2025 | Price change | $825,000-4.6%$375/sqft |
Source: | ||
| 4/23/2025 | Price change | $865,000-2.8%$394/sqft |
Source: | ||
Public tax history
Public tax history
| Year | Property taxes | Tax assessment |
|---|---|---|
| 2025 | $1,759 | $110,650 |
| 2024 | $1,759 | $110,650 |
| 2023 | $1,759 -13% | $110,650 +35.1% |
Find assessor info on the county website
BuyAbility℠ payment
Est. payment
$4,474/mo
Principal & interest
$3824
Property taxes
$287
Other costs
$363
Climate risks
Neighborhood: 37886
Nearby schools
GreatSchools rating
- 6/10Walland Elementary SchoolGrades: K-5Distance: 3.5 mi
- 6/10Heritage Middle SchoolGrades: 6-8Distance: 6.9 mi
- 7/10Heritage High SchoolGrades: 9-12Distance: 6.8 mi
Schools provided by the listing agent
- Elementary: Walland
- Middle: Heritage
- High: Heritage
Source: East Tennessee Realtors. This data may not be complete. We recommend contacting the local school district to confirm school assignments for this home.
- Loading
- Loading
