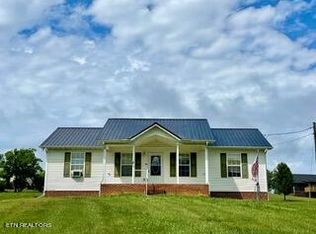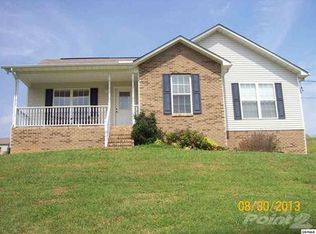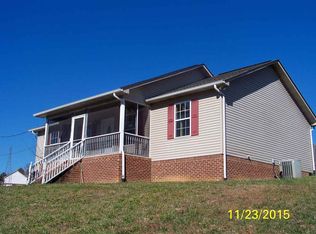Motivated Seller! Home may qualify for up to 100% bank financing. Nice 3 bedroom 2 bath rancher with split bedroom design and full unfinished basement on 3/4 of an acre lot. Open concept with cathedral ceilings and new carpet in living room and master bedroom. Master bedroom has plenty of room for king size bed with big closet and washer and dryer on the main level and large master bath. Kitchen has large stainless steel refrigerator, microwave, brand new stove, and dishwasher. Next you have your living room then 2 additional bedrooms plus another full bath on the end. There are lots of possibilities with full 1232 sq ft unfinished basement. One room has been built out so it would not take much to finish it or leave the entire area unfinished for plenty of storage. There are 2 garage doors to pull your cars in. Large Front porch and a deck on back.
This property is off market, which means it's not currently listed for sale or rent on Zillow. This may be different from what's available on other websites or public sources.


