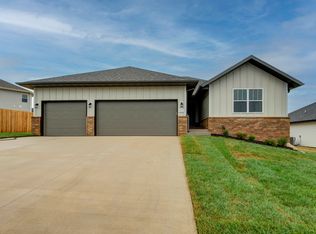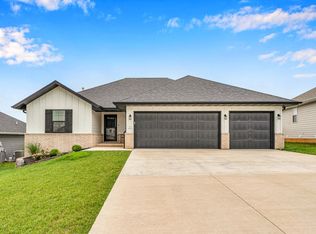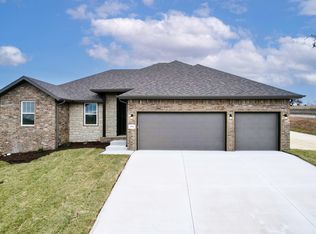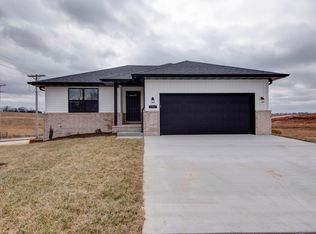Closed
Price Unknown
1903 W Valley Ridge Road, Ozark, MO 65721
4beds
2,038sqft
Single Family Residence
Built in 2024
0.43 Acres Lot
$348,500 Zestimate®
$--/sqft
$2,261 Estimated rent
Home value
$348,500
$317,000 - $383,000
$2,261/mo
Zestimate® history
Loading...
Owner options
Explore your selling options
What's special
Welcome to your new home, where style, space, and comfort come together seamlessly. Set on a nearly half-acre lot, this property offers more room to enjoy both indoors and out. With over 2,000 sq. ft. of living space, this floor plan is designed to enhance your lifestyle. The open-concept layout allows for easy flow from the spacious living room, featuring a cozy fireplace as a charming focal point, to a kitchen that's equipped for everything from casual meals to elaborate dinner parties. The master suite serves as your personal retreat, boasting a tray ceiling for a touch of elegance and a beautifully tiled shower perfect for unwinding. Three additional bedrooms offer ample versatility, whether for family, guests, or a home office. Everyday convenience meets thoughtful design with a well-placed mudroom and laundry area just off the three-car garage. Enjoy outdoor living with both a covered front and back porch, offering peaceful spaces to relax and take in the fresh air on nearly half an acre lot.
Zillow last checked: 8 hours ago
Listing updated: May 31, 2025 at 02:10pm
Listed by:
Justin Johnson 417-576-1022,
Keller Williams
Bought with:
Debra Brady, 2016028930
ReeceNichols - Springfield
Source: SOMOMLS,MLS#: 60292521
Facts & features
Interior
Bedrooms & bathrooms
- Bedrooms: 4
- Bathrooms: 2
- Full bathrooms: 2
Heating
- Forced Air, Natural Gas
Cooling
- Central Air, Ceiling Fan(s)
Appliances
- Included: Dishwasher, Gas Water Heater, Free-Standing Electric Oven, Microwave, Disposal
- Laundry: Main Level, W/D Hookup
Features
- Quartz Counters, Tray Ceiling(s), Walk-In Closet(s), Walk-in Shower, High Speed Internet
- Flooring: Tile, Vinyl
- Windows: Double Pane Windows
- Has basement: No
- Attic: Pull Down Stairs
- Has fireplace: Yes
- Fireplace features: Family Room, Gas, Living Room
Interior area
- Total structure area: 2,038
- Total interior livable area: 2,038 sqft
- Finished area above ground: 2,038
- Finished area below ground: 0
Property
Parking
- Total spaces: 3
- Parking features: Driveway, Garage Faces Front, Garage Door Opener
- Attached garage spaces: 3
- Has uncovered spaces: Yes
Features
- Levels: One
- Stories: 1
- Patio & porch: Patio, Front Porch, Covered
- Exterior features: Rain Gutters
Lot
- Size: 0.43 Acres
Details
- Parcel number: 110.834002004012.000
Construction
Type & style
- Home type: SingleFamily
- Property subtype: Single Family Residence
Materials
- Brick, Vinyl Siding, Stone
- Foundation: Crawl Space
- Roof: Composition
Condition
- Year built: 2024
Utilities & green energy
- Sewer: Public Sewer
- Water: Public
Community & neighborhood
Security
- Security features: Carbon Monoxide Detector(s), Smoke Detector(s)
Location
- Region: Ozark
- Subdivision: Valley Ridge Estates
HOA & financial
HOA
- HOA fee: $250 annually
- Services included: Common Area Maintenance
Other
Other facts
- Listing terms: Cash,VA Loan,USDA/RD,FHA,Conventional
- Road surface type: Asphalt, Concrete
Price history
| Date | Event | Price |
|---|---|---|
| 5/30/2025 | Sold | -- |
Source: | ||
| 5/15/2025 | Pending sale | $369,900$182/sqft |
Source: | ||
| 5/13/2025 | Price change | $369,900-1.4%$182/sqft |
Source: | ||
| 4/21/2025 | Listed for sale | $375,000$184/sqft |
Source: | ||
Public tax history
| Year | Property taxes | Tax assessment |
|---|---|---|
| 2024 | $869 | $12,350 |
Find assessor info on the county website
Neighborhood: 65721
Nearby schools
GreatSchools rating
- 8/10South Elementary SchoolGrades: K-4Distance: 0.7 mi
- 6/10Ozark Jr. High SchoolGrades: 8-9Distance: 2.1 mi
- 8/10Ozark High SchoolGrades: 9-12Distance: 2.4 mi
Schools provided by the listing agent
- Elementary: OZ South
- Middle: Ozark
- High: Ozark
Source: SOMOMLS. This data may not be complete. We recommend contacting the local school district to confirm school assignments for this home.



