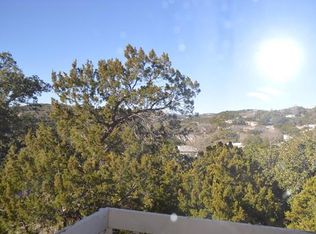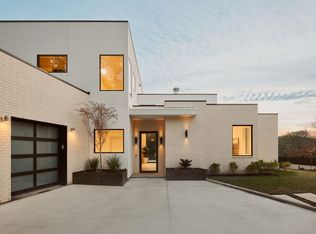Nestled on a 0.440-acre lot in the prestigious Westlake area, this masterfully renovated home offers the perfect blend of modern elegance, luxury, and comfort. Recently undergoing a 2023-24 gut renovation, no detail has been overlooked, with new insulation, wiring, plumbing updates, HVAC systems, and a durable 50-year standing seam metal roof. From the custom steel and glass entry to the European-style kitchen with quartz countertops, every inch of this home is designed for both relaxation and entertainment. Panoramic picture windows flood the living spaces with natural light, offering stunning hill country and sunset views. Step outside to a composite deck with steel railings, a custom garage door, and an outdoor kitchen featuring a refrigerator, two grills, and a sink all covered by a sleek cantilevered patio. The split-level layout provides seamless flow for both daily living and entertaining. The upper level boasts a spacious living room, formal dining room, a dry bar with a beverage cooler and ice maker, a lounge/den with a fireplace, a cozy breakfast area, a walk-in pantry, two powder rooms, a media room, and an additional office/yoga/Zoom room. The chefs kitchen is a true masterpiece, featuring ample storage, expansive counter space, quartz countertops, and high-end KitchenAid appliances. The lower level is dedicated to rest and privacy, with four bedrooms, including two luxurious primary suites. The main primary suite features two walk-in closets and an indulgent en-suite bathroom with a double vanity, a soaking tub, and an oversized walk-in shower. Two additional bedrooms share a stylish bath. This level also includes a utility room and two bonus areas. Located within the highly desirable Eanes School District, just minutes from downtown Austin, Lake Austin, Zilker Park, and Barton Springs, this home is a perfect opportunity for a Short Term Rental.
This property is off market, which means it's not currently listed for sale or rent on Zillow. This may be different from what's available on other websites or public sources.

