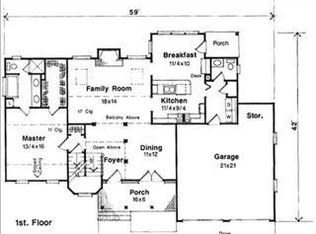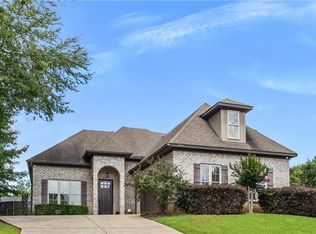Sold for $516,835 on 08/16/23
$516,835
1903 Talcott Ct, Auburn, AL 36830
5beds
3,024sqft
Single Family Residence
Built in 2023
0.39 Acres Lot
$562,600 Zestimate®
$171/sqft
$3,293 Estimated rent
Home value
$562,600
$534,000 - $591,000
$3,293/mo
Zestimate® history
Loading...
Owner options
Explore your selling options
What's special
ASH Grayhawk Homes presents the Egret Traditional to the Camden Ridge Community. Step into the foyer and onto the stunning wood flooring and right away you'll notice the formal dining room on the right. Through the foyer you enter the family room and find a gas fireplace. Open to the family room is the beautiful kitchen with its custom cabinets, quartz countertops, island, tiled backsplash and stainless-steel appliances. Also, on the main level you will find 3 bedrooms and 2 full baths including the primary suite. The primary suite features a beautiful trey ceiling, large walk-in closet and a en suite bathroom to impress with dual vanities and separate shower w/bench seat and tub. Upstairs you will find huge media/game room, an additional full bathroom and a bedroom which would make for perfect office space. Step outside and find covered patio area and an attached courtyard entry 2 car garage. Make this house your home!
Zillow last checked: 8 hours ago
Listing updated: October 30, 2023 at 05:53pm
Listed by:
DURHAM SEARS TEAM,
DURHAM SEARS REAL ESTATE 706-322-9075,
CRESTA BURKS PAYTON LEE TEAM,
DURHAM SEARS REAL ESTATE
Bought with:
RYAN SHOEMAKER, 112691
REALTYSOUTH AUBURN AND LAKE MARTIN
Source: LCMLS,MLS#: 157483Originating MLS: Lee County Association of REALTORS
Facts & features
Interior
Bedrooms & bathrooms
- Bedrooms: 5
- Bathrooms: 3
- Full bathrooms: 3
- Main level bathrooms: 2
Primary bedroom
- Description: Primary Bedroom,Flooring: Wood
- Level: First
Bedroom 2
- Description: Flooring: Carpet
- Level: First
Bedroom 3
- Description: Flooring: Carpet
- Level: First
Bedroom 4
- Description: Flooring: Carpet
- Level: Second
Breakfast room nook
- Description: Flooring: Wood
- Level: First
Dining room
- Description: Flooring: Wood
- Level: First
Great room
- Description: Family Room,Flooring: Wood
- Features: Fireplace
- Level: First
Kitchen
- Description: Flooring: Wood
- Level: First
Laundry
- Description: Flooring: Tile
- Level: First
Other
- Description: Media Room,Flooring: Carpet
- Level: Second
Other
- Description: Primary Bath,Flooring: Tile
- Level: First
Other
- Description: Full Bath #2,Flooring: Tile
- Level: First
Other
- Description: Full Bath #3,Flooring: Tile
- Level: Second
Other
- Description: Unfinished Storage
- Level: Second
Heating
- Electric, Heat Pump
Cooling
- Central Air, Electric
Appliances
- Included: Dishwasher, Gas Cooktop, Microwave, Oven
- Laundry: Washer Hookup, Dryer Hookup
Features
- Ceiling Fan(s), Separate/Formal Dining Room, Kitchen Island, Primary Downstairs, Pantry
- Flooring: Carpet, Tile, Wood
- Has fireplace: Yes
- Fireplace features: Gas Log
Interior area
- Total interior livable area: 3,024 sqft
- Finished area above ground: 3,024
- Finished area below ground: 0
Property
Parking
- Total spaces: 2
- Parking features: Attached, Garage, Two Car Garage
- Attached garage spaces: 2
Features
- Levels: One and One Half
- Stories: 1
- Patio & porch: Rear Porch, Covered
- Pool features: None
- Fencing: None
Lot
- Size: 0.39 Acres
- Features: < 1/2 Acre
Details
- Parcel number: 0801113000232000
Construction
Type & style
- Home type: SingleFamily
- Property subtype: Single Family Residence
Materials
- Brick Veneer, Cement Siding
- Foundation: Slab
Condition
- New Construction
- New construction: Yes
- Year built: 2023
Utilities & green energy
- Utilities for property: Natural Gas Available, Sewer Connected, Water Available
Community & neighborhood
Location
- Region: Auburn
- Subdivision: CAMDEN RIDGE
Price history
| Date | Event | Price |
|---|---|---|
| 8/16/2023 | Sold | $516,835$171/sqft |
Source: LCMLS #157483 | ||
| 7/28/2023 | Pending sale | $516,835$171/sqft |
Source: LCMLS #157483 | ||
| 7/14/2023 | Price change | $516,835-1%$171/sqft |
Source: LCMLS #157483 | ||
| 7/3/2023 | Price change | $521,835+2.3%$173/sqft |
Source: LCMLS #157483 | ||
| 6/2/2023 | Price change | $509,900+2%$169/sqft |
Source: LCMLS #157483 | ||
Public tax history
| Year | Property taxes | Tax assessment |
|---|---|---|
| 2023 | $1,094 +44.7% | $20,260 +44.7% |
| 2022 | $756 +37.3% | $14,000 +37.3% |
| 2021 | $551 | $10,200 |
Find assessor info on the county website
Neighborhood: 36830
Nearby schools
GreatSchools rating
- 10/10Margaret Yarbrough SchoolGrades: 4-5Distance: 0.9 mi
- 6/10Drake Middle SchoolGrades: 6Distance: 2.4 mi
- 7/10Auburn High SchoolGrades: 10-12Distance: 5.2 mi
Schools provided by the listing agent
- Elementary: RICHLAND/CREEKSIDE
- Middle: RICHLAND/CREEKSIDE
Source: LCMLS. This data may not be complete. We recommend contacting the local school district to confirm school assignments for this home.

Get pre-qualified for a loan
At Zillow Home Loans, we can pre-qualify you in as little as 5 minutes with no impact to your credit score.An equal housing lender. NMLS #10287.
Sell for more on Zillow
Get a free Zillow Showcase℠ listing and you could sell for .
$562,600
2% more+ $11,252
With Zillow Showcase(estimated)
$573,852
