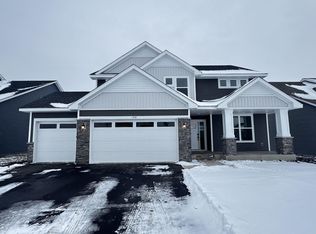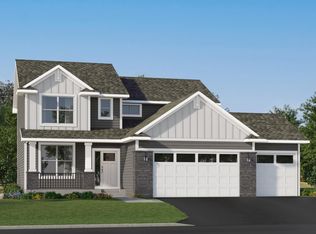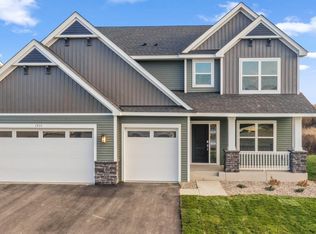Closed
$653,790
1903 Spruce Ct, Carver, MN 55315
6beds
4,588sqft
Single Family Residence
Built in 2025
0.5 Acres Lot
$655,400 Zestimate®
$143/sqft
$-- Estimated rent
Home value
$655,400
$603,000 - $714,000
Not available
Zestimate® history
Loading...
Owner options
Explore your selling options
What's special
The Itasca floor plan at Timber Creek seamlessly blends modern comfort with functional living spaces, offering 6 bedrooms and 4 bathrooms. The main floor boasts a gourmet kitchen with elegant white cabinetry, a spacious walk-in pantry, top-of-the-line stainless steel appliances, sleek quartz countertops, and a stylish tile backsplash. Unwind in the great room by the gas stone fireplace, or take advantage of two versatile rooms, ideal for main-floor offices, studies, or a guest suite with an adjoining 3/4 bathroom. Upstairs, a generous loft provides additional space for activities, while the luxurious primary suite offers a spa-inspired retreat with a freestanding bathtub and separate shower. The upper level also features a large laundry room with a utility sink for added convenience. The finished lookout lower level includes a 6th bedroom, a 4th bathroom, and expansive recreation and game rooms, perfect for entertaining or relaxation.
Zillow last checked: 8 hours ago
Listing updated: August 07, 2025 at 07:24am
Listed by:
Kelly Johnson 858-602-2063,
Lennar Sales Corp
Bought with:
Theodora Thea Velic
eXp Realty
Source: NorthstarMLS as distributed by MLS GRID,MLS#: 6640677
Facts & features
Interior
Bedrooms & bathrooms
- Bedrooms: 6
- Bathrooms: 4
- Full bathrooms: 2
- 3/4 bathrooms: 2
Bedroom 1
- Level: Upper
- Area: 210 Square Feet
- Dimensions: 15x14
Bedroom 2
- Level: Upper
- Area: 132 Square Feet
- Dimensions: 12x11
Bedroom 3
- Level: Upper
- Area: 132 Square Feet
- Dimensions: 12x11
Bedroom 4
- Level: Upper
- Area: 143 Square Feet
- Dimensions: 13x11
Bedroom 5
- Level: Main
- Area: 121 Square Feet
- Dimensions: 11x11
Bedroom 5
- Level: Basement
- Area: 130 Square Feet
- Dimensions: 13x10
Dining room
- Level: Main
- Area: 143 Square Feet
- Dimensions: 13x11
Dining room
- Level: Main
- Area: 143 Square Feet
- Dimensions: 13x11
Family room
- Level: Main
- Area: 210 Square Feet
- Dimensions: 15x14
Game room
- Level: Basement
- Area: 208 Square Feet
- Dimensions: 16x13
Informal dining room
- Level: Main
- Area: 140 Square Feet
- Dimensions: 14x10
Kitchen
- Level: Main
- Area: 182 Square Feet
- Dimensions: 14x13
Loft
- Level: Upper
- Area: 156 Square Feet
- Dimensions: 13x12
Recreation room
- Level: Basement
- Area: 490 Square Feet
- Dimensions: 35x14
Study
- Level: Main
- Area: 143 Square Feet
- Dimensions: 13x11
Heating
- Forced Air, Fireplace(s)
Cooling
- Central Air
Appliances
- Included: Air-To-Air Exchanger, Cooktop, Dishwasher, Disposal, Exhaust Fan, Microwave, Refrigerator, Stainless Steel Appliance(s), Tankless Water Heater, Wall Oven
Features
- Basement: Daylight,Finished,Sump Pump
- Number of fireplaces: 1
- Fireplace features: Family Room, Gas
Interior area
- Total structure area: 4,588
- Total interior livable area: 4,588 sqft
- Finished area above ground: 3,078
- Finished area below ground: 1,271
Property
Parking
- Total spaces: 6
- Parking features: Attached, Asphalt, Garage Door Opener
- Attached garage spaces: 3
- Uncovered spaces: 3
Accessibility
- Accessibility features: None
Features
- Levels: Two
- Stories: 2
Lot
- Size: 0.50 Acres
- Features: Sod Included in Price
Details
- Foundation area: 1510
- Parcel number: 204540290
- Zoning description: Residential-Single Family
Construction
Type & style
- Home type: SingleFamily
- Property subtype: Single Family Residence
Materials
- Brick/Stone, Engineered Wood
- Roof: Age 8 Years or Less,Asphalt
Condition
- Age of Property: 0
- New construction: Yes
- Year built: 2025
Details
- Builder name: LENNAR
Utilities & green energy
- Gas: Natural Gas
- Sewer: City Sewer/Connected
- Water: City Water/Connected
Community & neighborhood
Location
- Region: Carver
- Subdivision: Timber Creek
HOA & financial
HOA
- Has HOA: No
Other
Other facts
- Available date: 07/07/2025
- Road surface type: Paved
Price history
| Date | Event | Price |
|---|---|---|
| 7/18/2025 | Sold | $653,790-3.9%$143/sqft |
Source: | ||
| 12/16/2024 | Pending sale | $680,115$148/sqft |
Source: | ||
Public tax history
Tax history is unavailable.
Neighborhood: 55315
Nearby schools
GreatSchools rating
- 7/10Carver Elementary SchoolGrades: K-5Distance: 0.6 mi
- 9/10Chaska High SchoolGrades: 8-12Distance: 5.1 mi
- 8/10Pioneer Ridge Middle SchoolGrades: 6-8Distance: 5.4 mi
Get a cash offer in 3 minutes
Find out how much your home could sell for in as little as 3 minutes with a no-obligation cash offer.
Estimated market value
$655,400
Get a cash offer in 3 minutes
Find out how much your home could sell for in as little as 3 minutes with a no-obligation cash offer.
Estimated market value
$655,400



