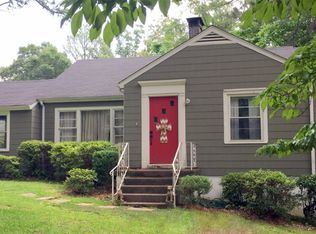Great 4-bedroom 3 bath home nestled on a private lot. Basement has an in-law suite with full bathroom, kitchen, laundry, and bedroom all with its own entrance. Kitchen has newer granite countertops, breakfast bar and eat in space. Living room, dining room with fireplace and great looking rustic hardwood floors. Driveway and parking in rear. Close to Samford, Shades Cahaba Elementary and the Piggly Wiggly
This property is off market, which means it's not currently listed for sale or rent on Zillow. This may be different from what's available on other websites or public sources.
