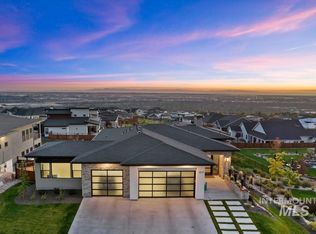Sold
Price Unknown
1903 S Meteor Way, Boise, ID 83712
4beds
3baths
3,199sqft
Single Family Residence
Built in 2021
0.25 Acres Lot
$1,650,700 Zestimate®
$--/sqft
$3,811 Estimated rent
Home value
$1,650,700
$1.57M - $1.73M
$3,811/mo
Zestimate® history
Loading...
Owner options
Explore your selling options
What's special
Experience the epitome of luxury living in the prestigious Boulder Point neighborhood w/this better-than-new custom residence. Every detail has been hand-selected w/ no expense spared. Exquisite design blends striking modern accents w/a flowing and functional layout. Grand entry leads into bright & airy great room punctuated by chic floor-to-ceiling tiled fireplace overlooking the backyard. Chef’s kitchen is complete with a full Thermador package; 30’’ fridge & freezer, double ovens, & posh espresso machine. Unwind in the master retreat reminiscent of a luxurious day spa feat. heated floors, glass-wrapped rain head shower, and designer closet w/direct access to laundry rm. Venture upstairs to two addt'l bedrooms & enjoy game night in the open rec rm w/ access to balcony. Over 40k in upgrades in the expansive 3-car climate-controlled garage including polyurea floors & high-end metal cabinets. Top-of-the-line Enphase solar system eliminates all energy expenses and operates right from your cell phone!
Zillow last checked: 8 hours ago
Listing updated: June 16, 2023 at 01:30pm
Listed by:
Dawn Templeton 208-890-1352,
Templeton Real Estate Group
Bought with:
April Florczyk
Keller Williams Realty Boise
Source: IMLS,MLS#: 98867081
Facts & features
Interior
Bedrooms & bathrooms
- Bedrooms: 4
- Bathrooms: 3
- Main level bathrooms: 2
- Main level bedrooms: 2
Primary bedroom
- Level: Main
- Area: 256
- Dimensions: 16 x 16
Bedroom 2
- Level: Main
- Area: 168
- Dimensions: 14 x 12
Bedroom 3
- Level: Upper
- Area: 182
- Dimensions: 14 x 13
Bedroom 4
- Level: Upper
- Area: 169
- Dimensions: 13 x 13
Kitchen
- Level: Main
- Area: 238
- Dimensions: 17 x 14
Living room
- Level: Main
- Area: 340
- Dimensions: 20 x 17
Office
- Level: Main
- Area: 143
- Dimensions: 13 x 11
Heating
- Forced Air, Natural Gas
Cooling
- Central Air
Appliances
- Included: Gas Water Heater, Tankless Water Heater, Dishwasher, Disposal, Double Oven, Microwave, Oven/Range Built-In, Refrigerator, Water Softener Owned
Features
- Bath-Master, Bed-Master Main Level, Guest Room, Den/Office, Great Room, Rec/Bonus, Double Vanity, Walk-In Closet(s), Breakfast Bar, Pantry, Kitchen Island, Granit/Tile/Quartz Count, Number of Baths Main Level: 2, Number of Baths Upper Level: 1
- Has basement: No
- Number of fireplaces: 1
- Fireplace features: One, Gas
Interior area
- Total structure area: 3,199
- Total interior livable area: 3,199 sqft
- Finished area above ground: 3,199
- Finished area below ground: 0
Property
Parking
- Total spaces: 3
- Parking features: Attached, Driveway
- Attached garage spaces: 3
- Has uncovered spaces: Yes
Features
- Levels: Two
- Patio & porch: Covered Patio/Deck
- Pool features: Community, Pool
- Fencing: Full,Metal,Wood
- Has view: Yes
Lot
- Size: 0.25 Acres
- Features: 10000 SF - .49 AC, Sidewalks, Views, Auto Sprinkler System, Full Sprinkler System
Details
- Parcel number: R1035230220
Construction
Type & style
- Home type: SingleFamily
- Property subtype: Single Family Residence
Materials
- Stucco
- Roof: Composition
Condition
- Year built: 2021
Utilities & green energy
- Electric: Photovoltaics Seller Owned
- Water: Public
- Utilities for property: Sewer Connected
Community & neighborhood
Location
- Region: Boise
- Subdivision: Boulder Point
HOA & financial
HOA
- Has HOA: Yes
- HOA fee: $350 quarterly
Other
Other facts
- Listing terms: Cash,Conventional,1031 Exchange,VA Loan
- Ownership: Fee Simple
Price history
Price history is unavailable.
Public tax history
| Year | Property taxes | Tax assessment |
|---|---|---|
| 2024 | $10,837 -16.9% | $1,352,200 +7.3% |
| 2023 | $13,038 +227% | $1,259,900 -22.6% |
| 2022 | $3,988 | $1,628,700 +492.3% |
Find assessor info on the county website
Neighborhood: Warm Springs Mesa
Nearby schools
GreatSchools rating
- 10/10Adams Elementary SchoolGrades: PK-6Distance: 2 mi
- 8/10East Junior High SchoolGrades: 7-9Distance: 2 mi
- 9/10Timberline High SchoolGrades: 10-12Distance: 1.8 mi
Schools provided by the listing agent
- Elementary: Adams
- Middle: East Jr
- High: Timberline
- District: Boise School District #1
Source: IMLS. This data may not be complete. We recommend contacting the local school district to confirm school assignments for this home.
