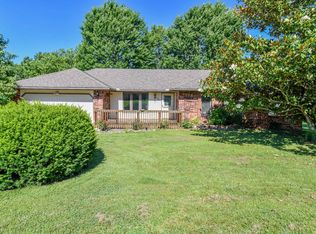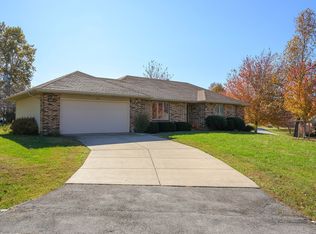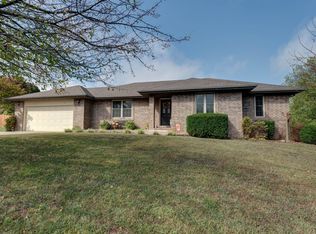Closed
Price Unknown
1903 S 11th Avenue, Ozark, MO 65721
5beds
3,035sqft
Single Family Residence
Built in 1993
0.57 Acres Lot
$374,800 Zestimate®
$--/sqft
$2,457 Estimated rent
Home value
$374,800
$356,000 - $394,000
$2,457/mo
Zestimate® history
Loading...
Owner options
Explore your selling options
What's special
This beautifully designed brick home sits on a spacious lot of over 1/2 acre. With an open floor plan, it boasts 5 bedrooms, 3 baths, and 2 living areas. Updated home theater area, bar. Hardwood floors seamlessly connect the inviting living room, kitchen, and dining area. The kitchen and all 3 baths feature elegant granite countertops. Step outside to enjoy the delightful deck, Above ground 24' Saltwater pool, patio, and even a basketball court in the backyard. Please note, buyers and agents should conduct their own due diligence to verify square footage.
Zillow last checked: 8 hours ago
Listing updated: August 02, 2024 at 02:58pm
Listed by:
David M Sekunda 417-849-6595,
HouseKey Flat Fee Realty
Bought with:
Amy C Hill, 2011034915
Murney Associates - Primrose
Source: SOMOMLS,MLS#: 60252972
Facts & features
Interior
Bedrooms & bathrooms
- Bedrooms: 5
- Bathrooms: 3
- Full bathrooms: 3
Heating
- Forced Air, Natural Gas
Cooling
- Ceiling Fan(s), Central Air
Appliances
- Included: Dishwasher, Disposal, Free-Standing Electric Oven, Gas Water Heater, Microwave, Refrigerator
- Laundry: Main Level, W/D Hookup
Features
- Granite Counters, Tray Ceiling(s), Walk-In Closet(s), Walk-in Shower, Wet Bar
- Flooring: Carpet, Tile, Wood
- Basement: Finished,Storage Space,Walk-Out Access,Full
- Has fireplace: Yes
- Fireplace features: Pellet Stove, Recreation Room
Interior area
- Total structure area: 3,270
- Total interior livable area: 3,035 sqft
- Finished area above ground: 1,635
- Finished area below ground: 1,400
Property
Parking
- Total spaces: 2
- Parking features: Garage Door Opener, Garage Faces Front
- Attached garage spaces: 2
Features
- Levels: One
- Stories: 1
- Patio & porch: Deck, Patio, Rear Porch
- Exterior features: Rain Gutters
- Pool features: Above Ground
- Fencing: Full,Privacy,Wire
Lot
- Size: 0.57 Acres
- Dimensions: 143 x 174.94
- Features: Landscaped, Sloped
Details
- Additional structures: Shed(s)
- Parcel number: 110735001007003000
- Other equipment: Media Projector System
Construction
Type & style
- Home type: SingleFamily
- Architectural style: Traditional
- Property subtype: Single Family Residence
Materials
- Brick
- Foundation: Poured Concrete
- Roof: Composition
Condition
- Year built: 1993
Utilities & green energy
- Sewer: Septic Tank
- Water: Public
Community & neighborhood
Location
- Region: Ozark
- Subdivision: Rainey
Other
Other facts
- Listing terms: Cash,Conventional,FHA,USDA/RD,VA Loan
- Road surface type: Chip And Seal
Price history
| Date | Event | Price |
|---|---|---|
| 12/1/2023 | Sold | -- |
Source: | ||
| 11/1/2023 | Pending sale | $359,900$119/sqft |
Source: | ||
| 10/18/2023 | Price change | $359,900-2.7%$119/sqft |
Source: | ||
| 10/4/2023 | Price change | $369,900-2.6%$122/sqft |
Source: | ||
| 9/29/2023 | Listed for sale | $379,900+61.7%$125/sqft |
Source: | ||
Public tax history
| Year | Property taxes | Tax assessment |
|---|---|---|
| 2024 | $2,230 +0.1% | $37,240 |
| 2023 | $2,227 +4.7% | $37,240 +4.9% |
| 2022 | $2,127 | $35,510 |
Find assessor info on the county website
Neighborhood: 65721
Nearby schools
GreatSchools rating
- 8/10South Elementary SchoolGrades: K-4Distance: 1.1 mi
- 6/10Ozark Jr. High SchoolGrades: 8-9Distance: 2.1 mi
- 8/10Ozark High SchoolGrades: 9-12Distance: 2.5 mi
Schools provided by the listing agent
- Elementary: OZ South
- Middle: Ozark
- High: Ozark
Source: SOMOMLS. This data may not be complete. We recommend contacting the local school district to confirm school assignments for this home.


