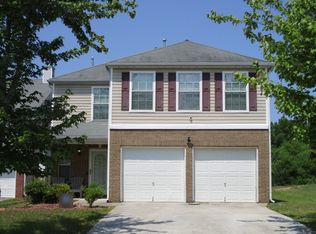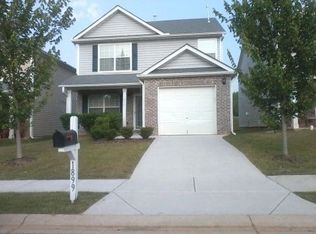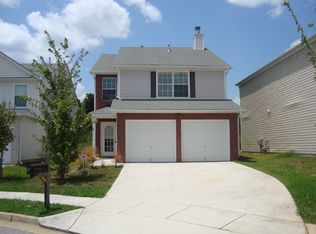Closed
$310,000
1903 Roble Dr, Atlanta, GA 30349
5beds
2,580sqft
Single Family Residence, Residential
Built in 2007
4,273.24 Square Feet Lot
$296,100 Zestimate®
$120/sqft
$2,143 Estimated rent
Home value
$296,100
$281,000 - $311,000
$2,143/mo
Zestimate® history
Loading...
Owner options
Explore your selling options
What's special
BEAUTIFUL 2 STORY 5 BEDROOM, 3 BATHROOM HOME WHICH INCLUDES A BEDROOM AND FULL BATHROOM ON THE MAIN LEVEL. KITCHEN HAS ALL STAINLESS STEEL APPLIANCES, LARGE BREAKFAST AREA. FAMILY ROOM WITH FIREPLACE. MASTER SUITE FEATURES LARGE WALK IN CLOSET, SEPARATE SHOWER, AND WATER CLOSET. SPACIOUS SECONDARY BEDROOMS WITH WALK IN CLOSETS. NICELY LANDSCAPED WITH GREAT CURB APPEAL.
Zillow last checked: 8 hours ago
Listing updated: May 01, 2023 at 10:58pm
Listing Provided by:
Marcus Bailey,
Offerpad Brokerage, LLC.
Bought with:
Jamirra Barnes
Keller Williams Realty ATL Part
Source: FMLS GA,MLS#: 7188566
Facts & features
Interior
Bedrooms & bathrooms
- Bedrooms: 5
- Bathrooms: 3
- Full bathrooms: 3
- Main level bathrooms: 1
- Main level bedrooms: 1
Primary bedroom
- Features: Oversized Master
- Level: Oversized Master
Bedroom
- Features: Oversized Master
Primary bathroom
- Features: Double Vanity, Separate Tub/Shower, Vaulted Ceiling(s)
Dining room
- Features: Other
Kitchen
- Features: Cabinets Other, Pantry, Other
Heating
- Central
Cooling
- Ceiling Fan(s), Central Air, Other
Appliances
- Included: Dishwasher, Electric Range, Microwave, Refrigerator
- Laundry: Other
Features
- High Ceilings 9 ft Main, High Ceilings 10 ft Upper, Tray Ceiling(s), Vaulted Ceiling(s), Walk-In Closet(s), Other
- Flooring: Carpet, Laminate, Vinyl, Other
- Windows: Double Pane Windows, Insulated Windows
- Basement: None
- Number of fireplaces: 1
- Fireplace features: Living Room
- Common walls with other units/homes: No Common Walls
Interior area
- Total structure area: 2,580
- Total interior livable area: 2,580 sqft
Property
Parking
- Total spaces: 2
- Parking features: Attached, Garage
- Attached garage spaces: 2
Accessibility
- Accessibility features: Accessible Doors, Accessible Entrance, Accessible Kitchen
Features
- Levels: Two
- Stories: 2
- Patio & porch: None
- Exterior features: Private Yard, Other
- Pool features: None
- Spa features: None
- Fencing: None
- Has view: Yes
- View description: City
- Waterfront features: None
- Body of water: None
Lot
- Size: 4,273 sqft
- Features: Back Yard
Details
- Additional structures: None
- Parcel number: 13102D A061
- Other equipment: None
- Horse amenities: None
Construction
Type & style
- Home type: SingleFamily
- Architectural style: Traditional
- Property subtype: Single Family Residence, Residential
Materials
- Vinyl Siding, Other
- Foundation: Concrete Perimeter, Slab
- Roof: Shingle,Other
Condition
- Resale
- New construction: No
- Year built: 2007
Utilities & green energy
- Electric: Other
- Sewer: Public Sewer
- Water: Public
- Utilities for property: Cable Available, Electricity Available, Phone Available, Sewer Available, Water Available
Green energy
- Energy efficient items: None
- Energy generation: None
Community & neighborhood
Security
- Security features: Carbon Monoxide Detector(s), Smoke Detector(s)
Community
- Community features: Clubhouse, Homeowners Assoc, Pool, Street Lights, Other
Location
- Region: Atlanta
- Subdivision: Crenshaw Park
HOA & financial
HOA
- Has HOA: Yes
- HOA fee: $350 annually
Other
Other facts
- Road surface type: Asphalt, Paved
Price history
| Date | Event | Price |
|---|---|---|
| 4/25/2023 | Sold | $310,000-1.6%$120/sqft |
Source: | ||
| 4/3/2023 | Pending sale | $315,000$122/sqft |
Source: | ||
| 3/14/2023 | Listed for sale | $315,000+125%$122/sqft |
Source: | ||
| 9/2/2016 | Sold | $140,000+1.4%$54/sqft |
Source: Public Record Report a problem | ||
| 7/19/2016 | Pending sale | $138,000$53/sqft |
Source: SUCCESS ATLANTA R/E & INVEST. #8027444 Report a problem | ||
Public tax history
| Year | Property taxes | Tax assessment |
|---|---|---|
| 2024 | $4,407 -4.6% | $122,000 -3.8% |
| 2023 | $4,618 +13.2% | $126,840 +23.2% |
| 2022 | $4,079 +20.9% | $102,960 +21.9% |
Find assessor info on the county website
Neighborhood: 30349
Nearby schools
GreatSchools rating
- 4/10Northcutt Elementary SchoolGrades: PK-5Distance: 0.9 mi
- 4/10North Clayton Middle SchoolGrades: 6-8Distance: 0.8 mi
- 3/10North Clayton High SchoolGrades: 9-12Distance: 1.3 mi
Schools provided by the listing agent
- Elementary: Oliver
- Middle: North Clayton
- High: North Clayton
Source: FMLS GA. This data may not be complete. We recommend contacting the local school district to confirm school assignments for this home.
Get a cash offer in 3 minutes
Find out how much your home could sell for in as little as 3 minutes with a no-obligation cash offer.
Estimated market value
$296,100
Get a cash offer in 3 minutes
Find out how much your home could sell for in as little as 3 minutes with a no-obligation cash offer.
Estimated market value
$296,100


