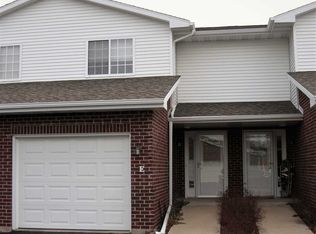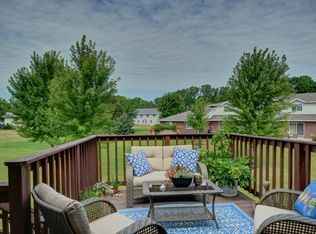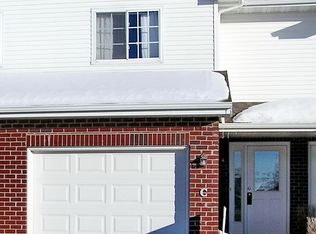Sold
$226,000
1903 Riverside Dr Unit C, Suamico, WI 54313
2beds
1,265sqft
Condominium
Built in 2003
-- sqft lot
$234,100 Zestimate®
$179/sqft
$1,705 Estimated rent
Home value
$234,100
$201,000 - $274,000
$1,705/mo
Zestimate® history
Loading...
Owner options
Explore your selling options
What's special
Desirable Vickery Meadows Condominium community! This charming 2-story condo offers the ultimate in convenience and comfort with a zero-entry design. 2 bedrooms, 1.5 baths and 1st flr laundry w/washer & dryer. Open concept main level. Living rm features a cozy fireplace to warm up your evenings and patio door that leads to a patio in the backyard. Kitchen offers beautiful cabinets, snack bar and new appliances in 2024. Spacious primary bedroom. 1-car garage. Located near fantastic restaurants and shopping! Please allow 48 hours for acceptance.
Zillow last checked: 8 hours ago
Listing updated: June 07, 2025 at 03:01am
Listed by:
Nadine L Meacham PREF:920-660-3795,
Resource One Realty, LLC
Bought with:
Erin Kasprzycki
Keller Williams Green Bay
Source: RANW,MLS#: 50305000
Facts & features
Interior
Bedrooms & bathrooms
- Bedrooms: 2
- Bathrooms: 2
- Full bathrooms: 1
- 1/2 bathrooms: 1
Bedroom 1
- Level: Upper
- Dimensions: 18x13
Bedroom 2
- Level: Upper
- Dimensions: 14x11
Dining room
- Level: Main
- Dimensions: 10x10
Kitchen
- Level: Main
- Dimensions: 12x10
Living room
- Level: Main
- Dimensions: 17x12
Heating
- Forced Air
Cooling
- Forced Air, Central Air
Appliances
- Included: Dishwasher, Dryer, Microwave, Range, Refrigerator, Washer
Features
- At Least 1 Bathtub, High Speed Internet
- Number of fireplaces: 1
- Fireplace features: One, Gas
Interior area
- Total interior livable area: 1,265 sqft
- Finished area above ground: 1,265
- Finished area below ground: 0
Property
Parking
- Parking features: Garage, Attached, Garage Door Opener
- Has attached garage: Yes
Accessibility
- Accessibility features: Laundry 1st Floor, Level Drive, Level Lot, Open Floor Plan
Features
- Patio & porch: Patio
Details
- Parcel number: SU2050
- Zoning: Residential
- Special conditions: Arms Length
Construction
Type & style
- Home type: Condo
- Property subtype: Condominium
Materials
- Brick, Vinyl Siding
Condition
- New construction: No
- Year built: 2003
Utilities & green energy
- Sewer: Public Sewer
- Water: Public
Community & neighborhood
Location
- Region: Suamico
HOA & financial
HOA
- Has HOA: Yes
- HOA fee: $200 monthly
- Association name: Vickery Meadows
Price history
| Date | Event | Price |
|---|---|---|
| 5/30/2025 | Sold | $226,000-1.7%$179/sqft |
Source: RANW #50305000 Report a problem | ||
| 5/27/2025 | Pending sale | $229,900$182/sqft |
Source: RANW #50305000 Report a problem | ||
| 3/21/2025 | Contingent | $229,900$182/sqft |
Source: | ||
| 3/17/2025 | Listed for sale | $229,900+130.1%$182/sqft |
Source: | ||
| 6/16/2016 | Sold | $99,900$79/sqft |
Source: RANW #50142351 Report a problem | ||
Public tax history
| Year | Property taxes | Tax assessment |
|---|---|---|
| 2024 | $2,687 +1.8% | $134,700 |
| 2023 | $2,640 +4.4% | $134,700 |
| 2022 | $2,528 +5.6% | $134,700 |
Find assessor info on the county website
Neighborhood: 54313
Nearby schools
GreatSchools rating
- 8/10Bay Harbor Elementary SchoolGrades: PK-4Distance: 0.9 mi
- 9/10Bay View Middle SchoolGrades: 7-8Distance: 4.1 mi
- 7/10Bay Port High SchoolGrades: 9-12Distance: 2.9 mi

Get pre-qualified for a loan
At Zillow Home Loans, we can pre-qualify you in as little as 5 minutes with no impact to your credit score.An equal housing lender. NMLS #10287.


